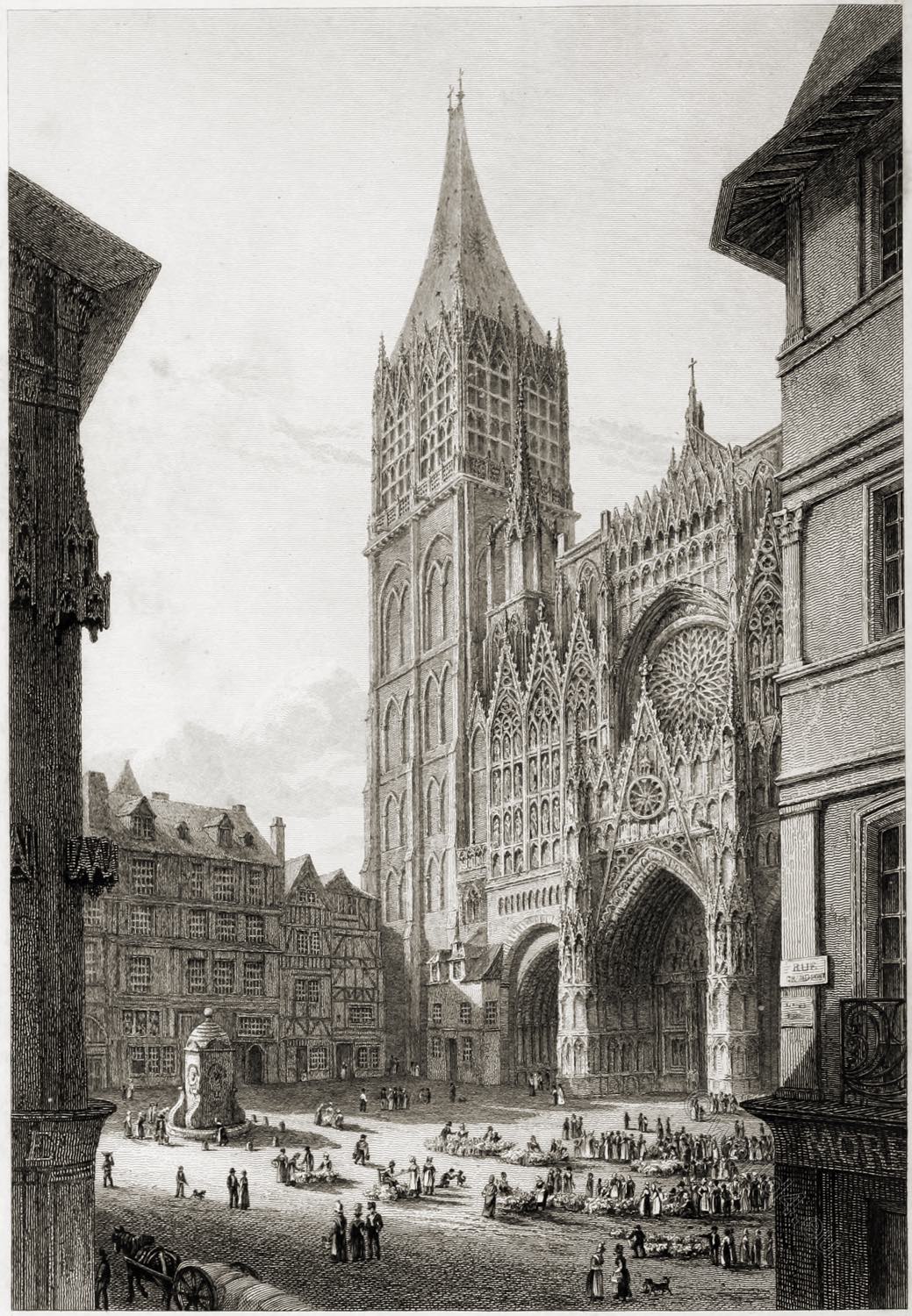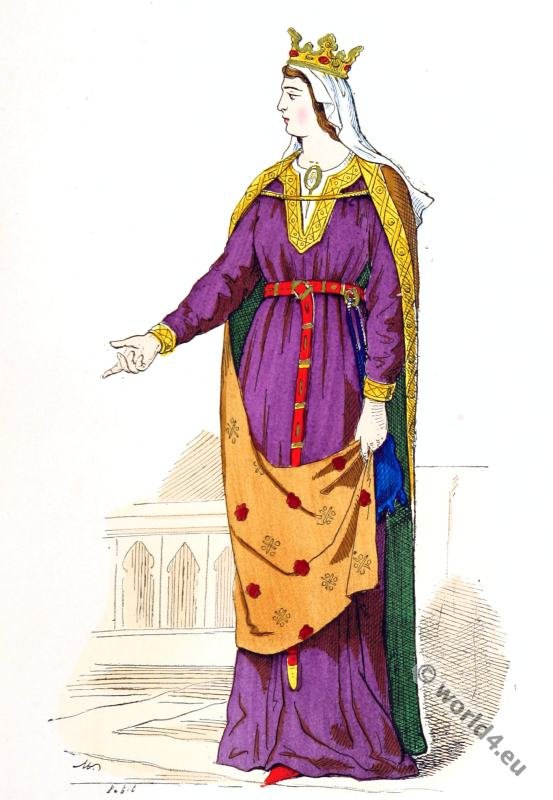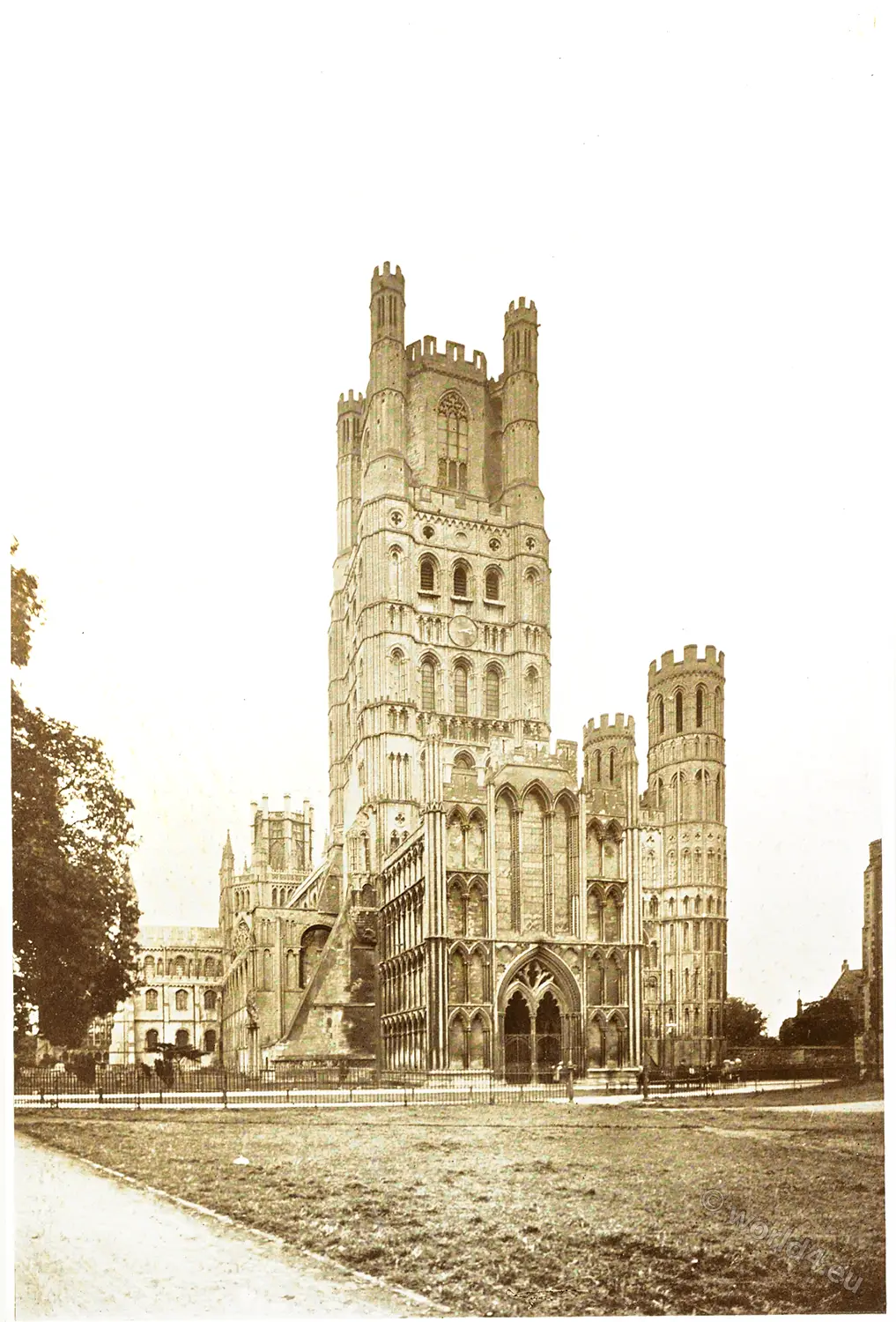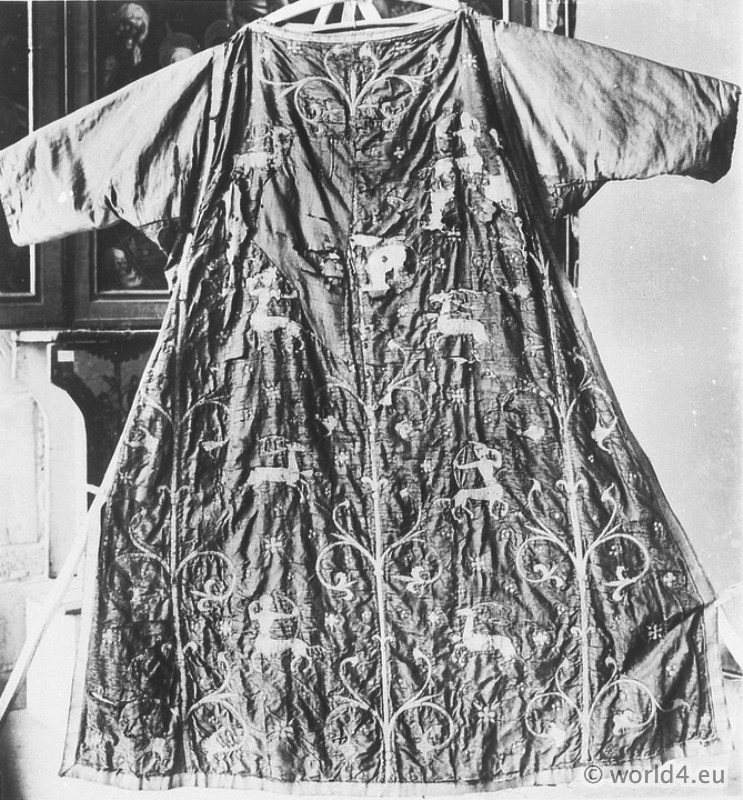GLOUCESTER CATHEDRAL.
(Cathedral Church of The Holy and Indivisible Trinity)
This beautiful edifice was, in former times, the Abbey Church of St. Peter’s, which owed its origin to Wulfhere or Wulfar (died 675), the first Christian king of Mercia, who began a monastery here, which was afterwards finished by Ethelred his brother and successor, about the year of Christ 680.
Tanner says there were probably religious of both sexes in it, under the government of an abbess; and this church was honoured by having three queens successively presiding over it above ninety years: after which, by reason of the civil wars, and other iniquities of those times, this monastery became desolate, and continued so fifty years, when, about A. D. 823, King Beornwulf placed herein secular priests, who were turned out, and Benedictine monks put in A. D. 1022, by the command of King Canute, at the instigation of Wulfstan (c. 1008 – 20 January 1095) Bishop of Worcester.
The old church having fallen into decay, a new one was erected in 1058, but thirty years afterwards it was entirely destroyed by fire: Abbot Serlo however, on June 29, 1089, began the foundation of another, the first stone where of was laid by Robert Bishop of Hereford, and the work being at length finished, it was dedicated to St. Peter with great solemnity on the Ides of July 1100, by the Bishops of Worcester, Rochester, and Bangor.
This church was much improved subsequent to the death of King Edward the Second, who was buried here, and at whose tomb such great offerings were made as enabled the succeeding abbots to enlarge and embellish it.
The following is an account of the several alterations and improvements that the abbey church underwent, viz. Abbot Thokey rebuilt the south aisle in 1318; his successor, John Wigmore, did the same good office to St. Andrew’s, supposed to be the north transept, or cross aisle. Adam de Stanton new vaulted the choir, &c. Thomas Horton made the high altar and presbitery above the choir, and Walter Froucester, a succeeding abbot, built the cloister, which is reputed the finest in England; John Morwent made the fine porch and west end, Thomas Seabrook built the stately tower, and the Abbots Hanley and Farley built the lady’s chapel.
Most of these abbots, with several others, were buried in the abbey church, and have grave-stones over them.
The length of the cathedral from east to west is 420 feet, and from north to south 144 feet. The breadth of the body and side aisles 84 feet, which is the height of the vaulting of the choir, but that of the cross aisle is only 66 feet. The tower which stands in the middle is 222 feet.
This church, A. D. 1541, was made one of the new erected cathedrals of King Henry VIII, dedicated to the Holy and Undivided Trinity, and the scite, with great part of the lands of the abbey, were granted for the habitation and maintenance of the bishop, a dean, an archdeacon, fix prebendaries, fix minor canons, fix lay clerks, eight choristers, two matters, &c. At this time it was in a state of high preservation, but in 1570 it greatly stood in need of repair, in which state it continued until Bishop Laud obtained an order of chapter in 1616, whereby an annual fum was directed to be bestowed upon the fabric.
During the siege and civil wars it received less damage than might have been expected, and in 1057 the cathedral, then denominated the College Church, was granted by Oliver Cromwell to the mayor and burgesses of Gloucester, but upon the restoration of King Charles the Second it returned to the government of the dean and chapter.
The Drawing from which the Print was engraved was made in the year 1784.
The parts of this magnificent Gothic edifice here exhibited, are the south side and west end of the nave, the tower, and the upper part of the south transept. The greater part of the nave was erected as early as the reign of William the Conqueror; but the west front, and other parts of it, seen in this View, are modern, having been built by Abbot Morwent in the early part of the fifteenth century.
The stately tower, with light battlements and pinnacles of open stonework, for size, height, and the richness of its ornaments, is perhaps unequalled by any thing of the kind in this kingdom; it was built by Abbot Seabroke about the middle of the fifteenth century. The name of the architect is preserved in the following hexameters, inscribed on the inside, over one of the great arches on which the tower rests:—
“Hoc quod digestum specularis opusque politum,
Tullii haec ex opere Seabroke abate jubente.”
This tower is two hundred and twenty-two feet in height.
Source: Antiquities of Great-Britain: illustrated in views of monasteries, castles, and churches, now existing by Thomas Hearne (1744-1817); William Byrne (1743-1805); James Phillips (Bookseller). London: Printed by James Phillips in George-Yard, Lombard-Street, and published by the proprietors T. Hearne and W. Byrne, 1786.
Related
- Canterbury Cathedral. The ecclesiastical metropolis of England.
- Nave of Wells Cathedral. Main work of early English Gothic architecture.
- Ely Cathedral in Cambridgeshire, England.
- Glastonbury Abbey in the county of Somerset, England.
- The market cross at Glastonbury, Somerset.
- The Gloucester Cathedral.
- The cathedral of Notre Dame, Paris.
- Monasteries and Cloisters as Centres of learning and Culture.
- Rouen Cathedral coronation site and burial place of the Norman dukes.
- Figures of Ecclesiastics of the cathedral of Chartres.
- Tintern Abbey. An excellent specimen of pure Gothic architecture.
- The cloisters of Belem. The Mosteiro dos Jerónimos. Lisbon, Portugal.
- The Mosteiro dos Jerónimos, also known as Jerome Monastery, Lisbon.
- Al-Andalus. Interior of the Mosque at Córdoba, Spain.
- Pilgrimages and the sacred hills of Buddhism in China.
- The Laura of Mar Saba near the Dead Sea.
- Convent of Mar Saba. The Holy Laura of Saint Sabbas. Palestine.
- The Franciscan Convent of the Terra Santa, Nazareth.
- Early monastic life and the controversy over icons.
- The daily life of the monk favourable or detrimental to creative work.
- The Holy House of Loreto. The Basilica della Santa Casa.
- The convent of St. Catherine at Mount Sinai, Egypt.
Discover more from World4 Costume Culture History
Subscribe to get the latest posts sent to your email.








