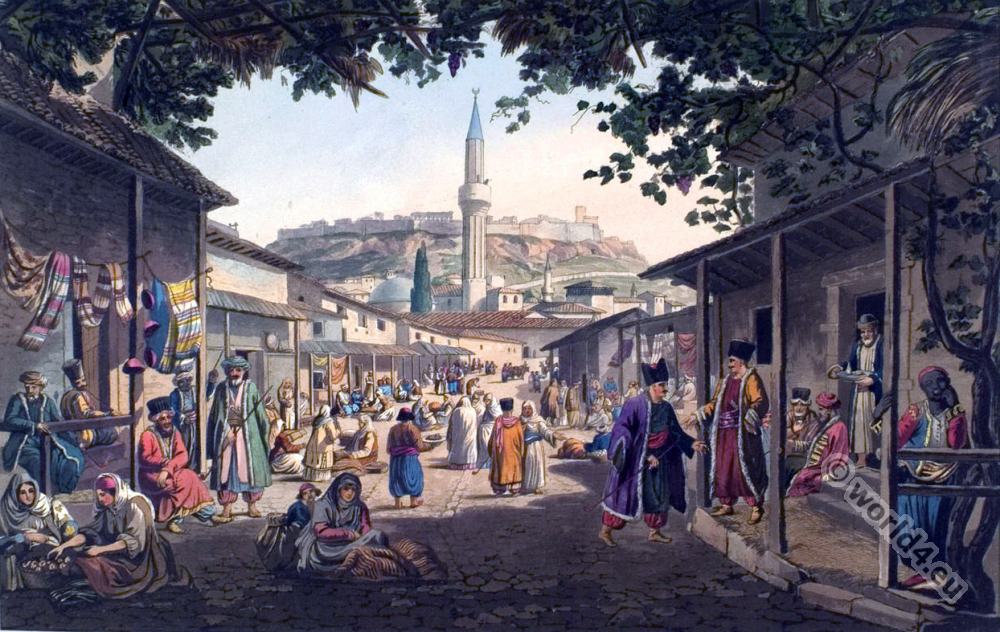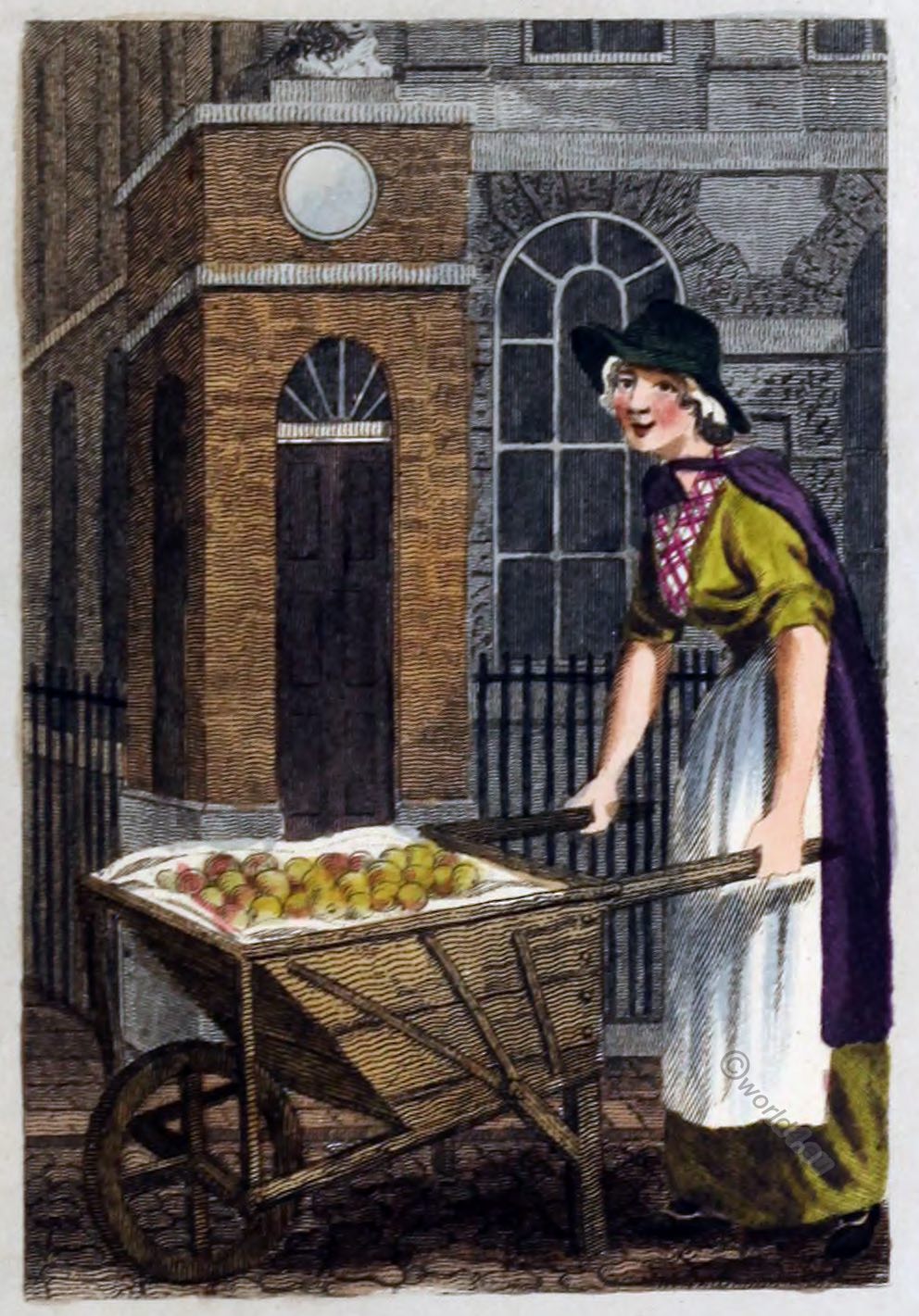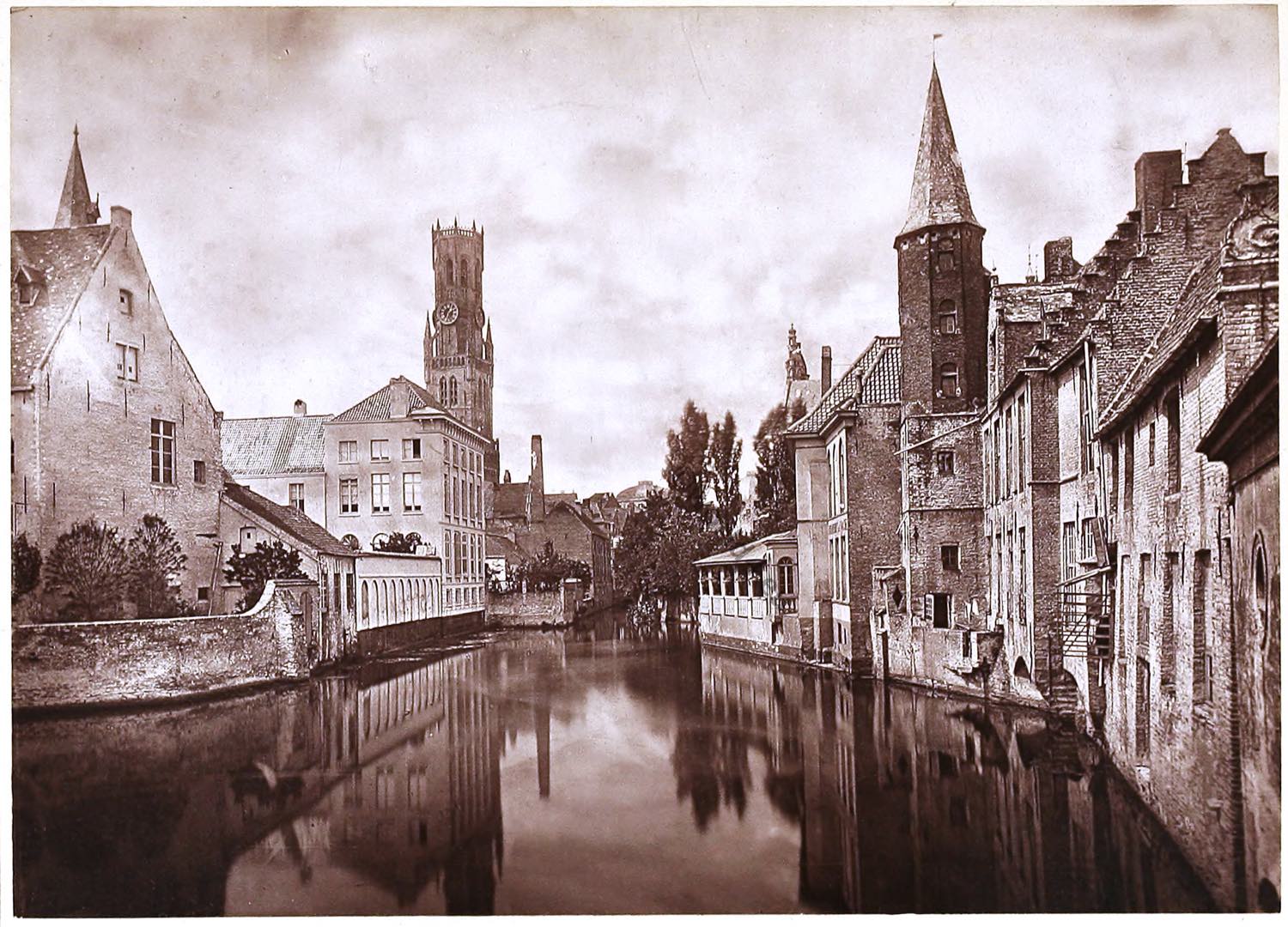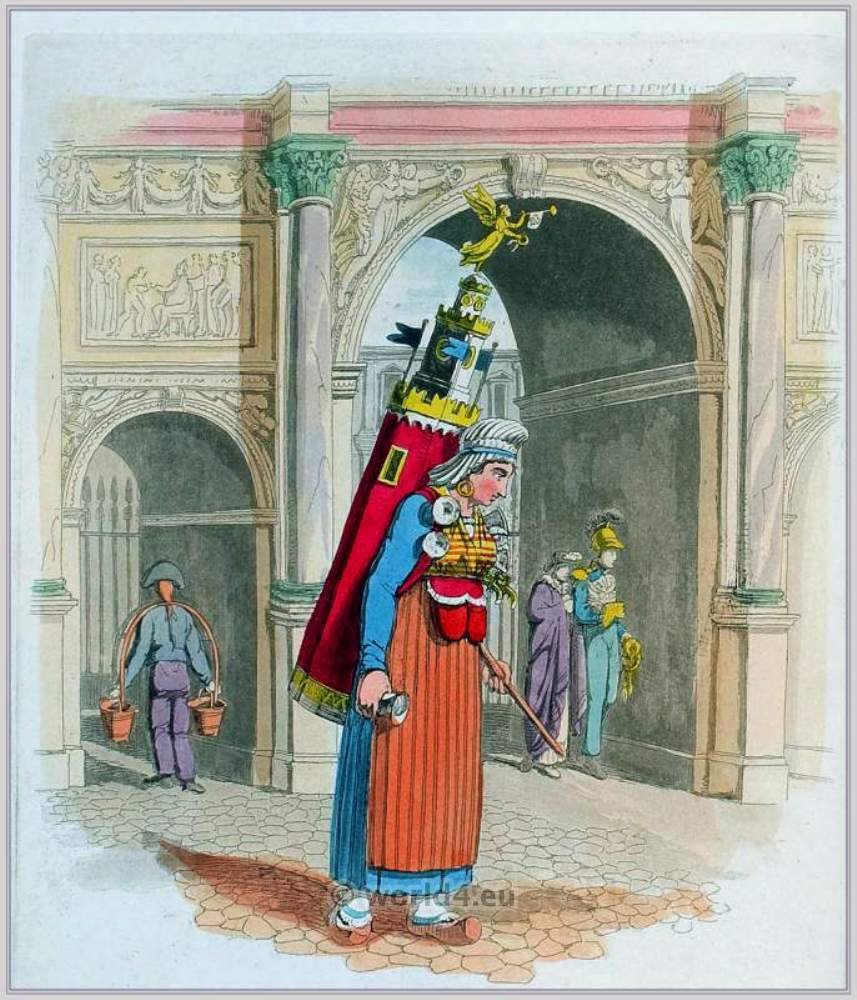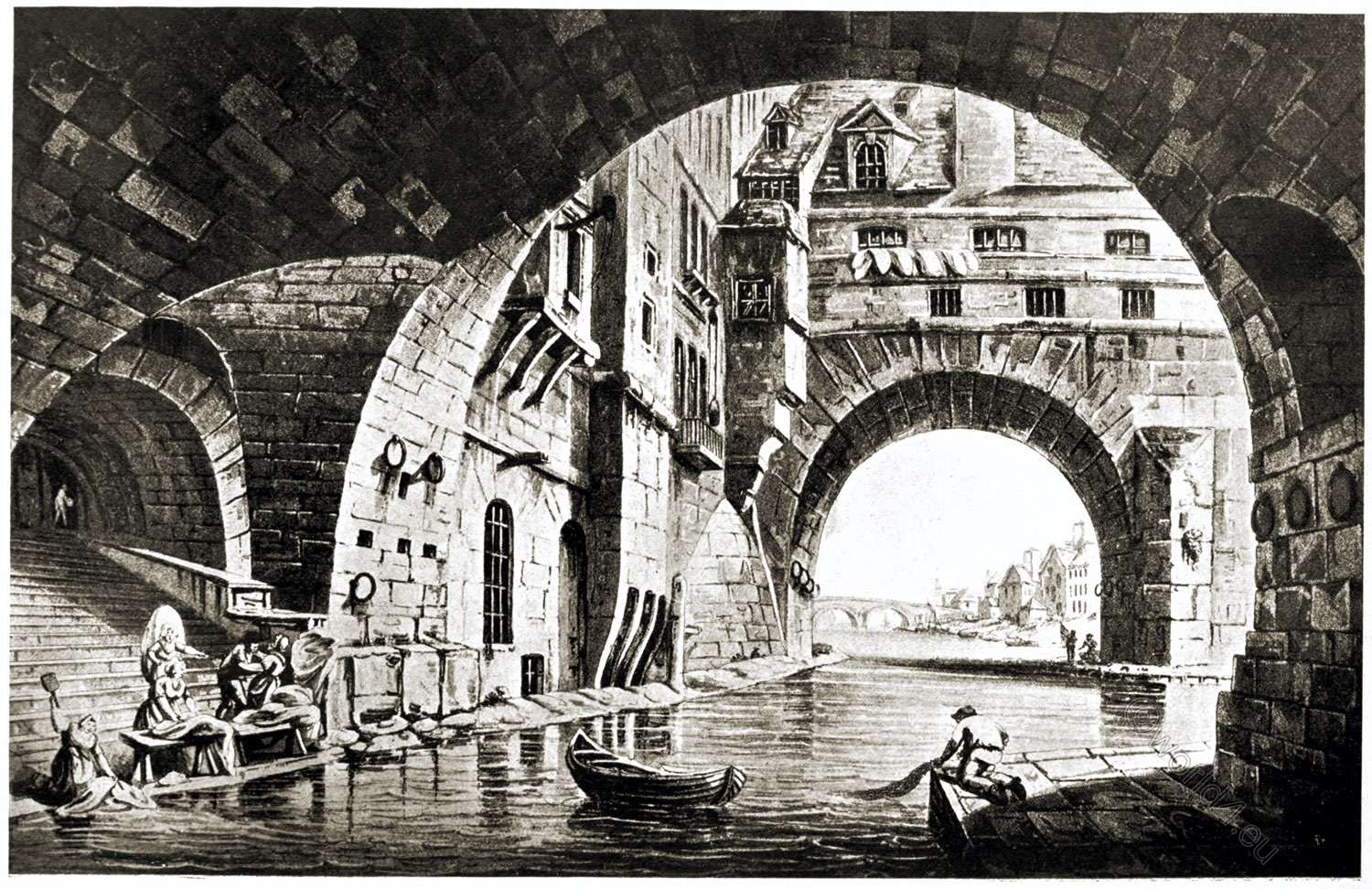
The name of the square has been changed several times, an expression of the instability of France’s political regimes since 1789 and a series of joyous, tragic or glorious events, some of great historical significance, that have taken place on its soil.
It was called “Place Louis XV”, then “Place de la Révolution” after 10 August 1792, “Place de la Concorde” under the Directory, the French Consulate and the First Empire, then “Place Louis XV” again, then “Place Louis XVI” under the Restoration, “Place de la Charte” in 1830, and finally “Place de la Concorde” again under the July Monarchy.
During the French Revolution, the equestrian statue was destroyed and removed from the square, now called Place de la Révolution, on 11 August 1792. In its place, a guillotine was erected on 21 January 1793, with which Louis XVI was beheaded the same day. He was followed by his wife Queen Marie Antoinette (16 October 1793), Louis-Philippe II. Joseph de Bourbon, duc d’Orléans (6 November 1793) and the revolutionaries Georges Danton (5 April 1794) and Maximilien de Robespierre (28 July 1794); in just 2 ½ years, 1,345 people were executed here.

The Place de la Concorde 1911. Watercolor by Walter Dexter (1876 – 1958). Source: A wanderer in Paris by Edward Verrall Lucas (1868-1938). New York: Macmillan 1911.
PARIS. PLACE LOUIS XV.
THIS Square occupies all the space between the garden of the Tuileries and the entrance to the Champs-Elysées.
On its south side it is bordered by the Seine; and on the side which is opposite to the river are built the two extensive édifices seen in this view, which was drawn from the end of the Terrasse des Feuillant (Tuileries garden).
The buildings are each 288 feet long by 75 in height, and are separated by the Rue Royale, which is 90 feet wide. They are ornamented in front with Corinthian columns, elevated on a basement story formed of arcades. They were constructed under the direction of Potain, the architect, from the plans of Gabriel, who was architect to the king.
The building nearest to the Tuileries formerly contained the wardrobe of the crown, it is now occupied by the Minister of Marine: the other has always been inhabited by private families.
These buildings were principally intended to complete, by a rich and sumptuous piece of architecture, this side of the square, which is esteemed one of the handsomest in the capital.
Source: French scenery: from drawings made in 1819 by Robert Batty (1788 or 1789-1848). London: Published by Rodwell & Martin, New Bond Street, 1822.
Discover more from World4 Costume Culture History
Subscribe to get the latest posts sent to your email.

