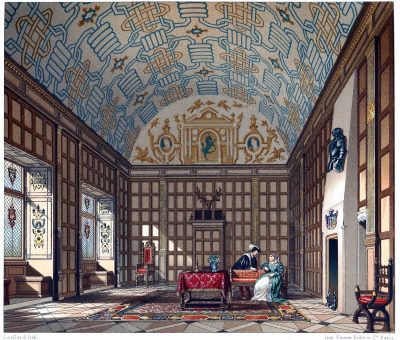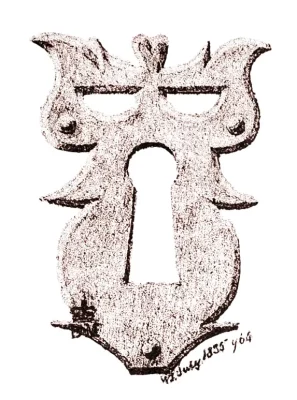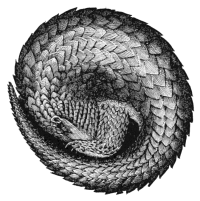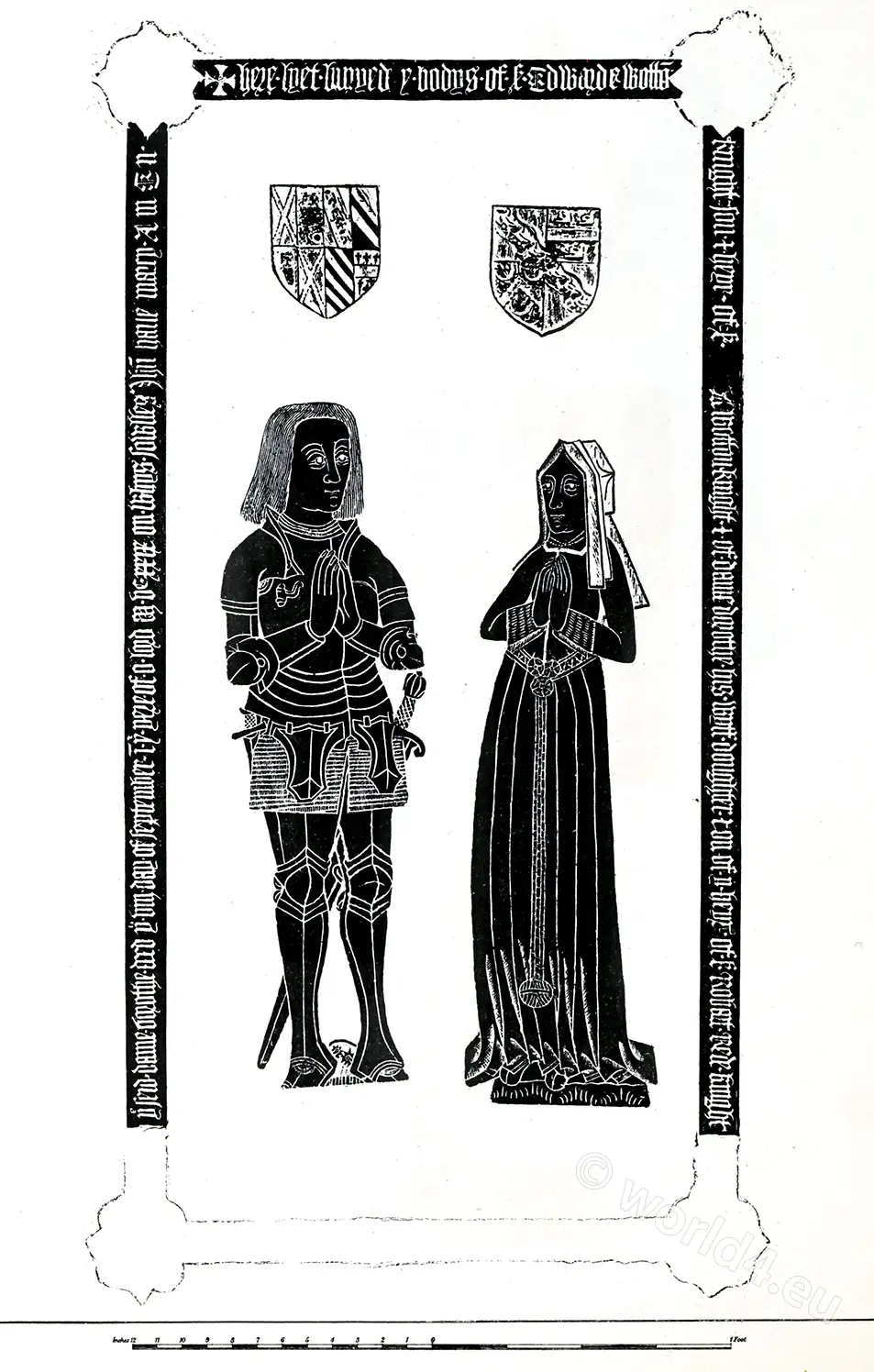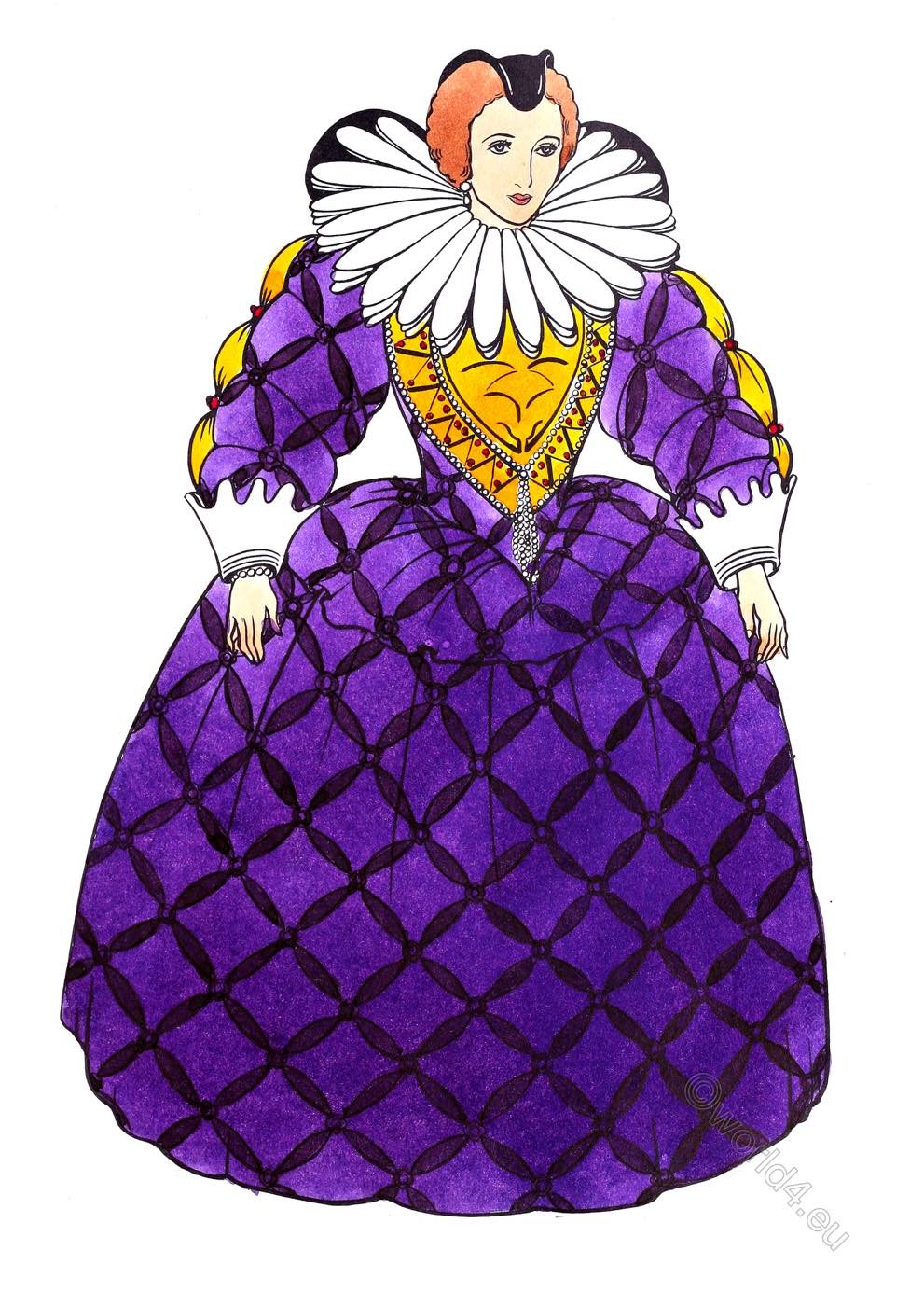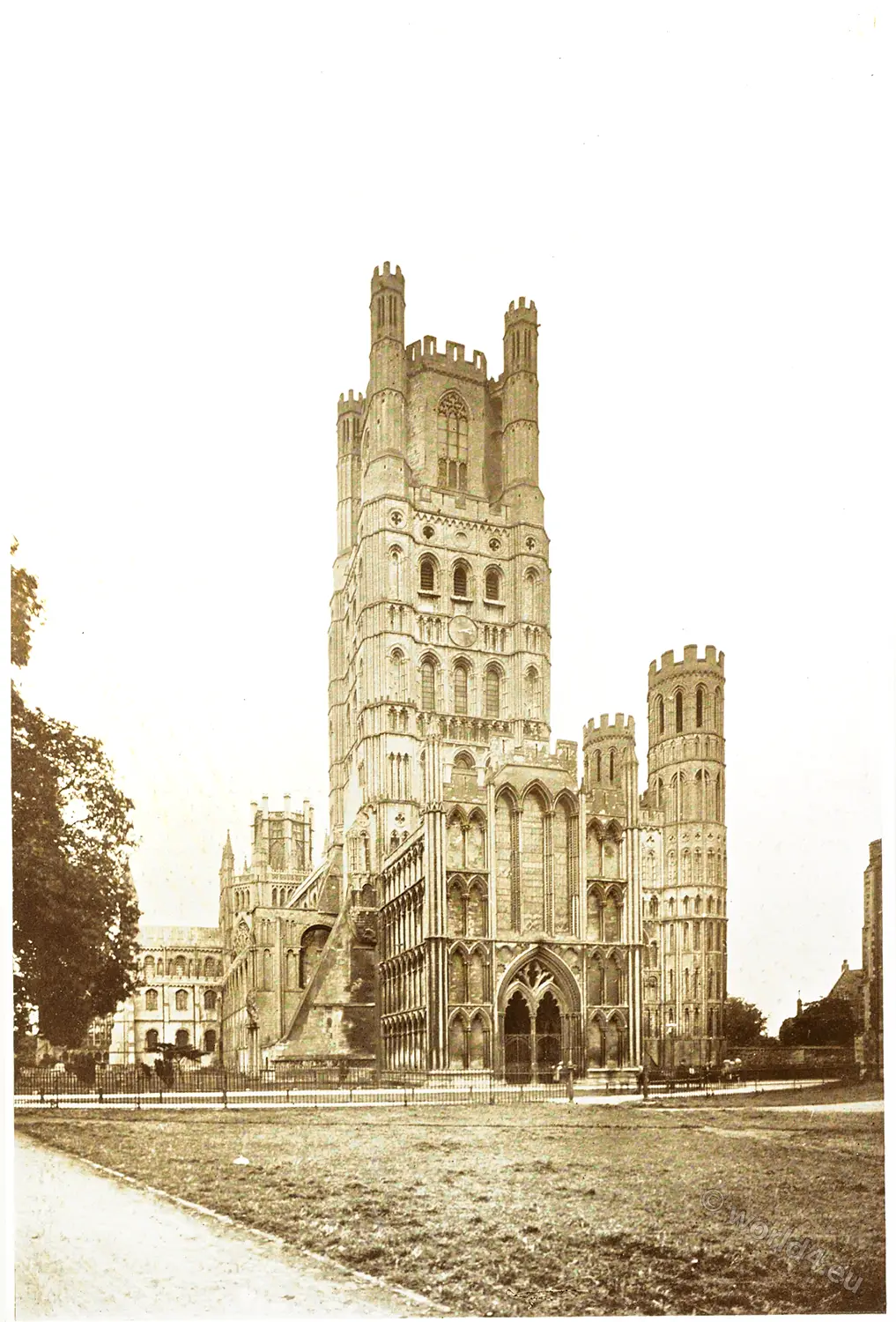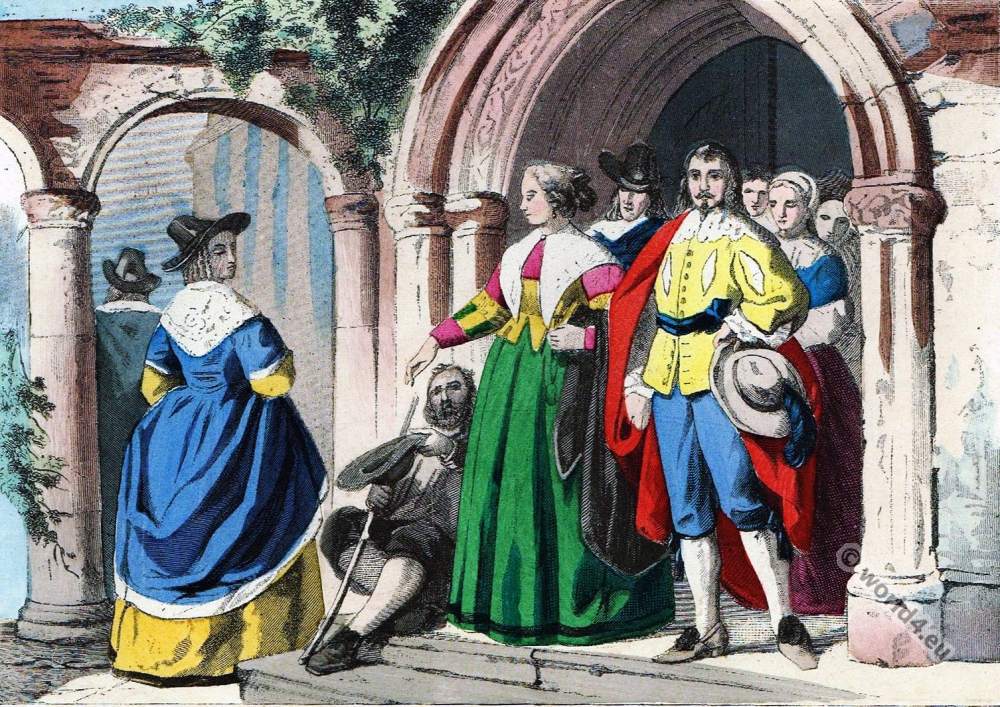ELIZABETHAN ENGLAND. RECEPTION HALL OF A NOBLE HOUSE IN THE XVI. CENTURY.
Hall of Boughton-Malherbe, County of Kent.
The castle from which this interior originates is located in the parish of Boughton-Malherbe, County of Kent. It was built by Edward Votton, Treasurer of Calais and Privy Councillor under Henry VIII.
The hall no longer exists in its original form. The old panelling has been removed, the hall has been divided into three rooms and a flat ceiling has been put over the old vault. As it is shown here, it gives the type of the drawing room at the time of Elisabeth 1573.
The thick walls form deep window niches in which stone benches are placed. The ornamentation of the vaulting does not harmonize with that of the walls. The former is a kind of network, while the wall is decorated in the Italian taste of the XVI century. The whole is in the so-called Elisabeth style, a mixture of the Italian Renaissance with Old English elements.
The Side of the Drawing-room at Boughton Malherbe, in Kent, formerly the Seat of the Lords Wotton. Date 1573.
Boughton Malherbe is five miles westward from Charing. Here are the remains of a curious and ancient mansion, originally built by Sir Edward Wotton, who was Treasurer of Calais and a Privy Councillor in the reign of Henry VIII.: his younger brother, Dr. Nicholas Wotton, was Dean of Canterbury, and in 1549 was appointed Secretary of State to King Edward VI. Several members of the family of Wotton were prominent characters in the Church and State, from the reign of Elizabeth to that of Charles I.
Boughton Hall fronted the south, and commanded a very extensive view; but at present little is to be seen of its original magnificence ceiling, and in the dining-room the arms of the family are carved in oak; the spandrils of one of the chimney-pieces bear the date of 1553, the oldest observed upon the structure.
The mansion was visited by Queen Elizabeth in the year 1573, during a progress through Kent and Sussex, upon which occasion her Majesty was entertained with a tilting upon the water at Sandwich, and probably the drawing-room at Bought on was then recently prepared for her better reception. In expectation of a repetition of the Queen’s condescension, it is supposed that the great hall at this seat was rebuilt in 1579. This is a very interesting and beautiful specimen of architecture, wholly constructed of brick roof, were originally surmounted by vanes, the usual appendages.
At this seat Sir Henry Wotton was born in 1568; he was eminent for learning and politics, and for his acquaintance with the fine arts, and was considered an excellent judge of painting, sculpture, and architecture; in all these pursuits his knowledge was certainly extensive, and his taste, perhaps, not inferior to that of any gentleman of his time.
The park at Boughton was enclosed by the first Lord Wotton, and indications of park scenery are yet to be observed in the vicinity of the mansion, which is now the residence of a farmer. The estate devolved to the Stanhope family, one of whom sold it about 1750, to Galfridus Mann, Esq. of Linton, from whom it has descended to Earl Cornwallis, the present owner of Boughton.
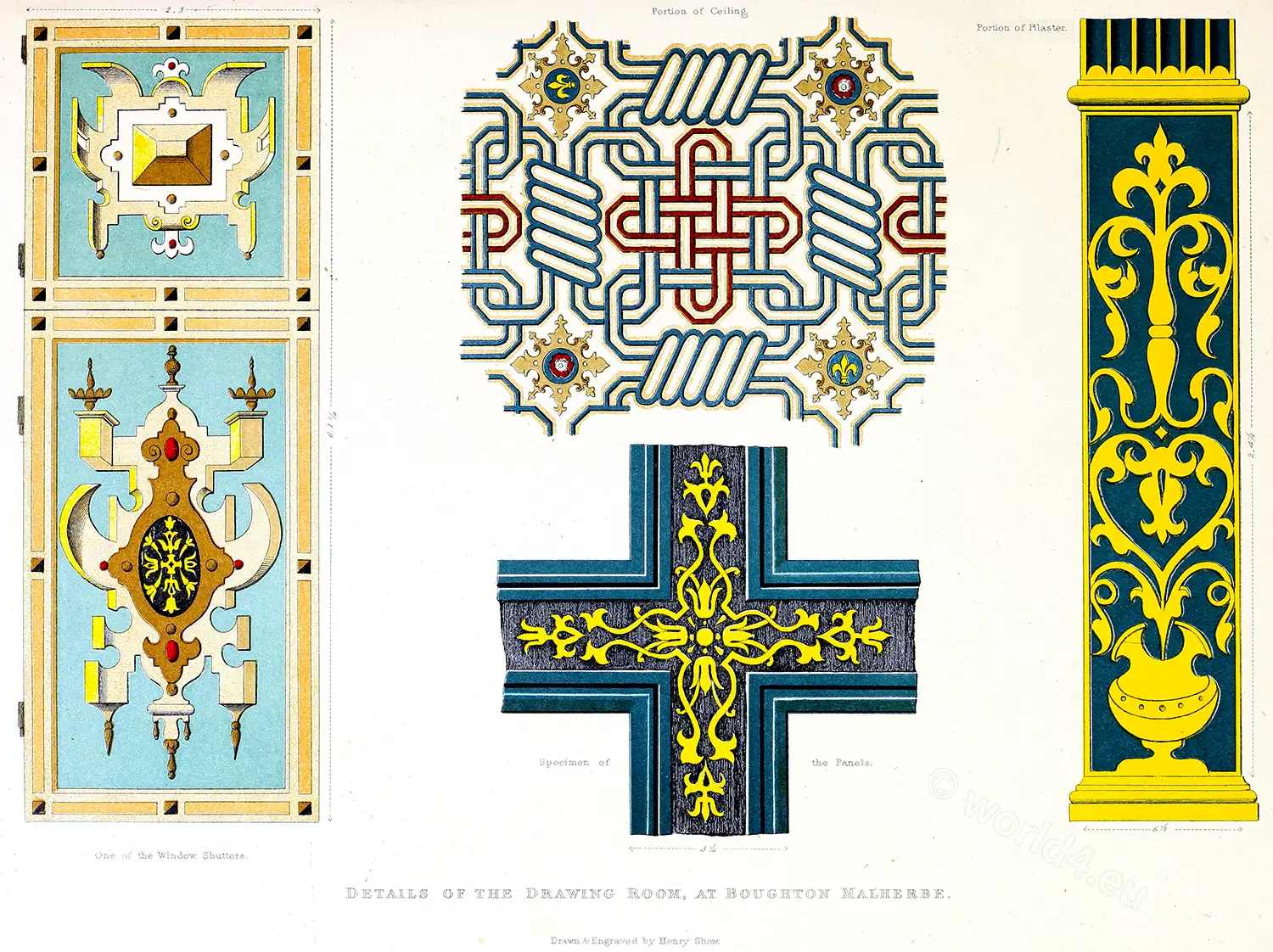
The Details of the Drawing-room, at Boughton Malherbe. Date 1573.
All the architectural embellishments of this room are in the Italian style, presenting a very curious specimen of internal decoration: various woods are imitated, and much gilding is introduced. It is about forty feet in length, having the walls throughout panelled with painted wainscot, the styles black with deep blue mouldings and elided ornaments at the intersections, as shown on the Plate.
The pilasters are singularly placed one over another, the height to the lowest member of the entablature, being twelve feet six inches. Doric fluted pilasters six feet in height, and nine inches diameter, are here made to rest on the capitals of shorter pilasters also fluted and of the same order, which again rest on high pedestals; these are richly ornamented in blue and gold. The entablature, two feet in depth, is equally enriched, and above it the ceiling rises in a cove, the height of which, in the centre of the room, is twenty-three feet three inches.
At the various intersections of the pattern, are small oak-coloured compartments, bearing alternately the Royal Badges of the House of Tudor, the fleurs-de-lis, and the red and white rose. The heraldic insignia of the sovereign, and of the family of the lord of the manor, were seldom omitted in the decorations of architecture during the Tudorperiod.
In this room, over the entrance, are painted two very large crests that on the dexter is very singular, being no less than Satan’s head side-faced and couped at the shoulders, sable, with wings to the side of the head, azure. The crest on the sinister side is a falcon belled, and rising, in its proper colours.
In the room are three large transom windows, and the beautiful ornaments on the window shutters, shown in the Plate, are not the least interesting specimens of Elizabethan decoration, in this very curious and ancient mansion.
See also:
- Brasses at Boughton Malherbe, Kent, England 16th c..
- Bramshill House. Hampshire, United Kingdom.
- Wilton House. The manor house is home to the Earls of Pembroke.
Source:
- Joseph Nash. The Mansions of England in the olden time, Londres 1834-1849.
- Cf. John Hungerford Pollen, Meubles anciens et modernes en bois.
- Viollet-le-Duc, Dictionnaire raisonné d’architecture s. v. Architecture u. Voûtes.
- History of the costume in chronological development by Albert Charles Auguste Racinet. Edited by Adolf Rosenberg. Berlin 1888.
- Details of Elizabethan architecture by Henry Shaw (1800-1873; Thomas Moule (1784-1851). London: W. Pickering, 1839.
- English metal work; by W. Twopeny (1797-1873); Laurence Binyon (1869-1943). New York, J. Lane Co., London, A. Constable & Co., 1906.
Discover more from World4 Costume Culture History
Subscribe to get the latest posts sent to your email.

