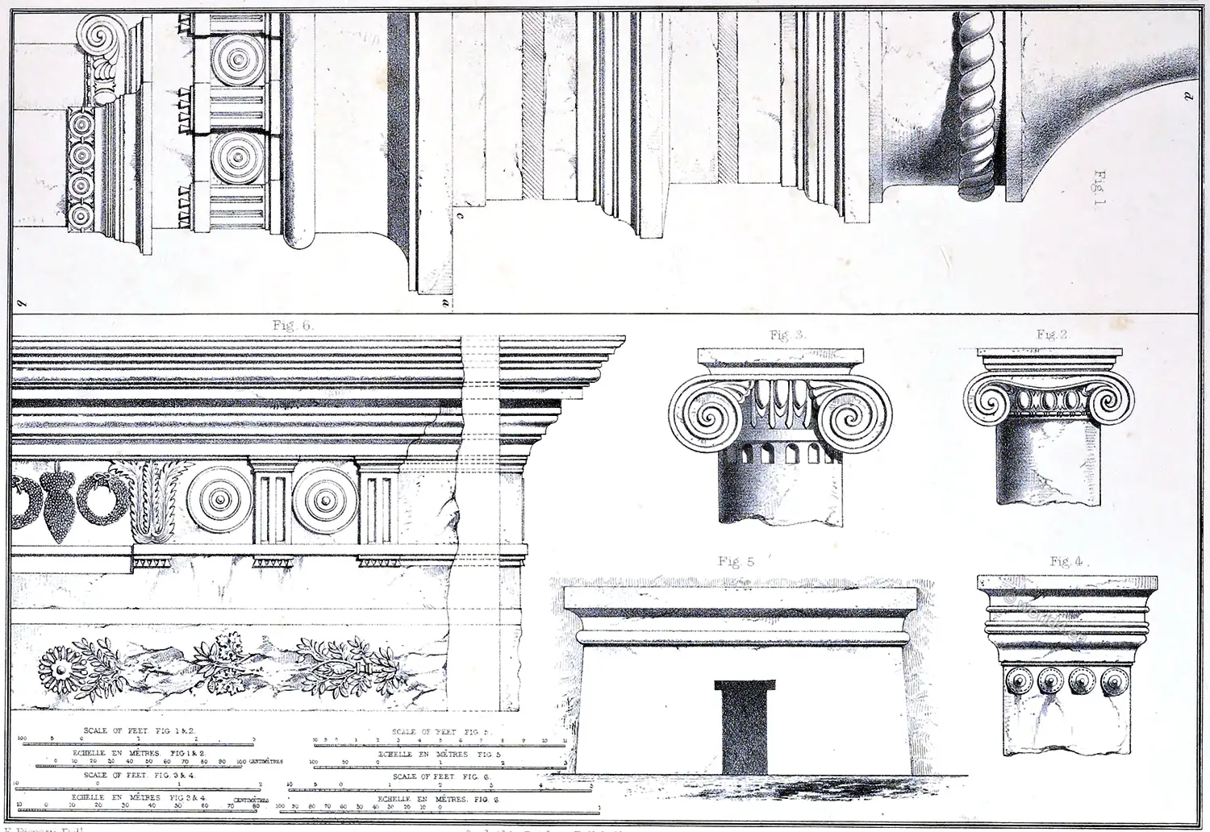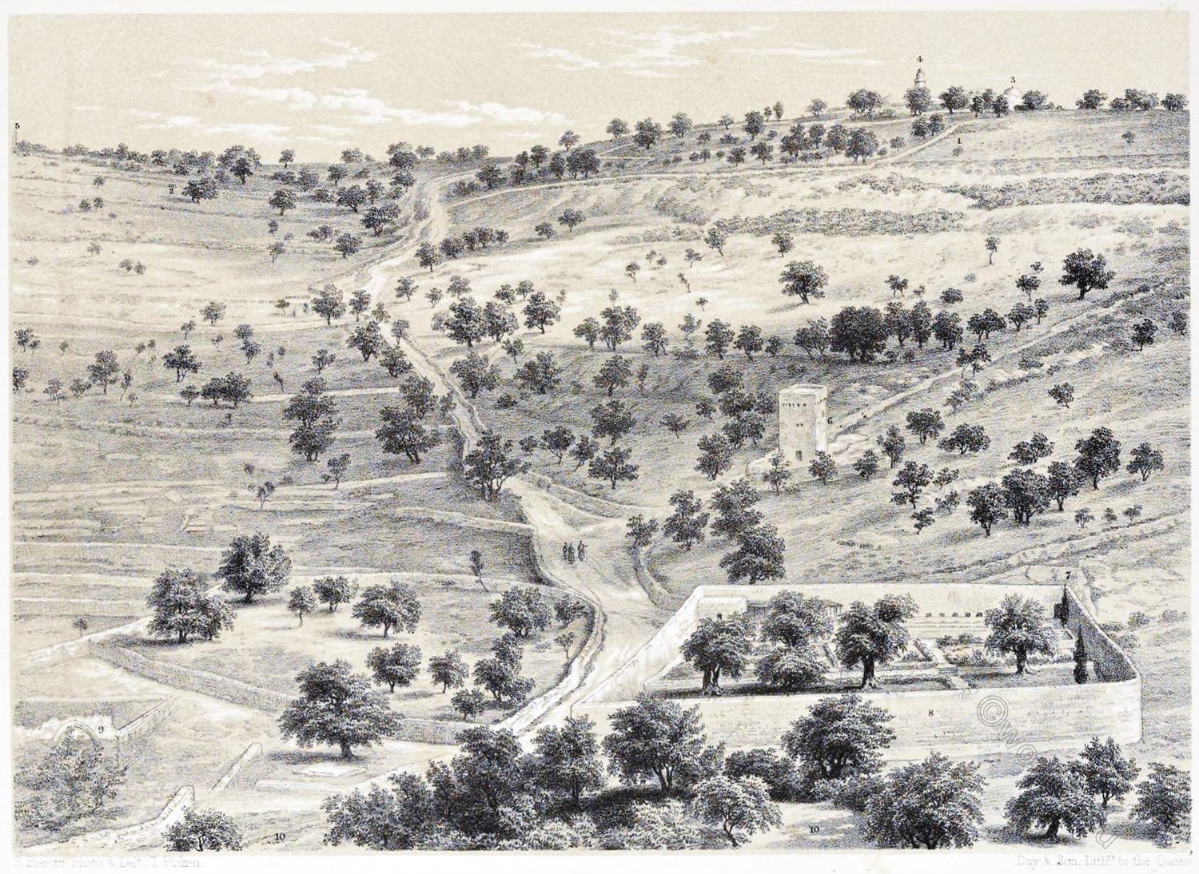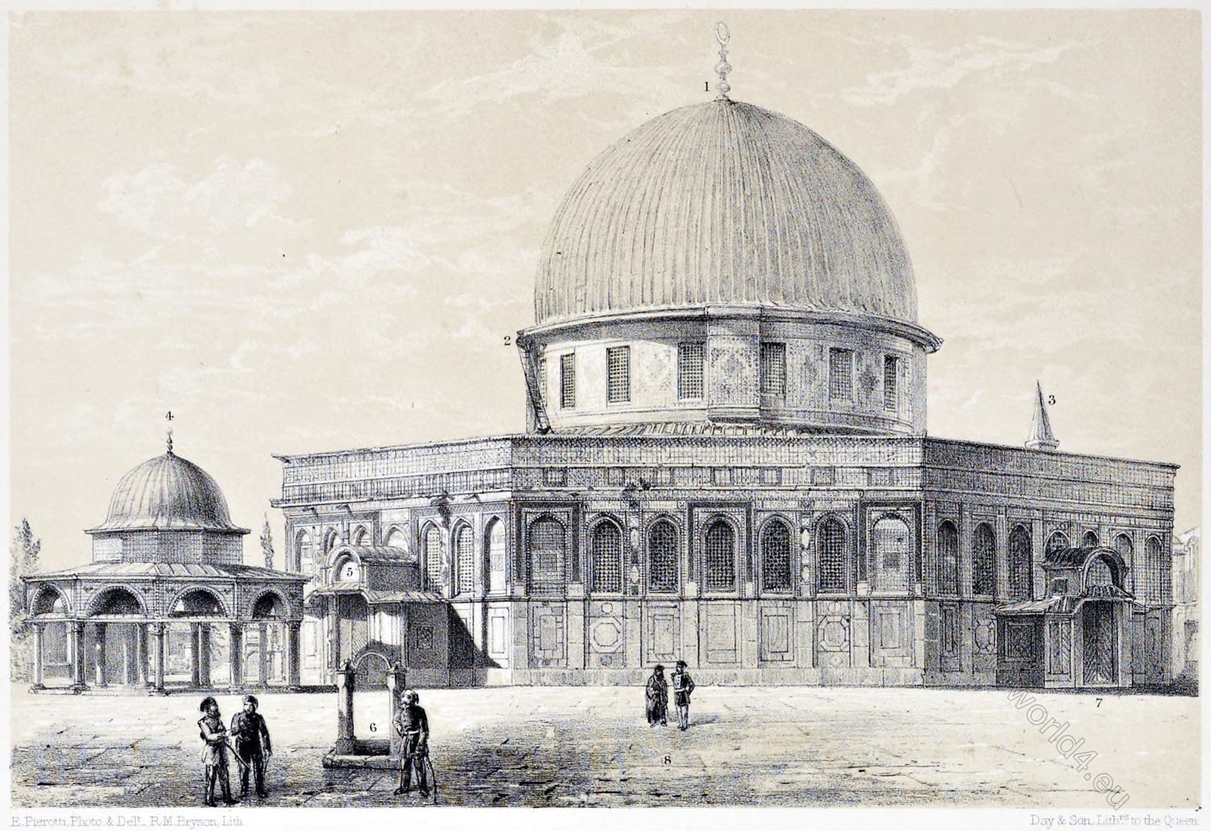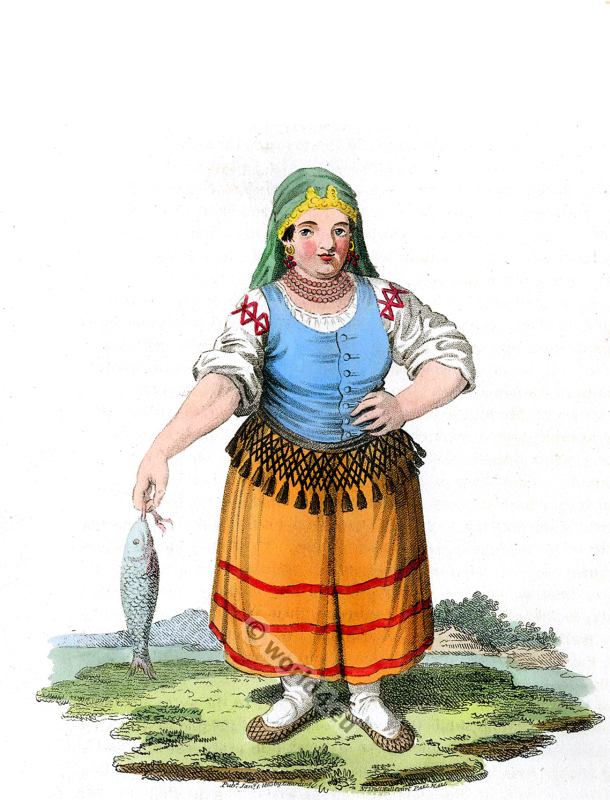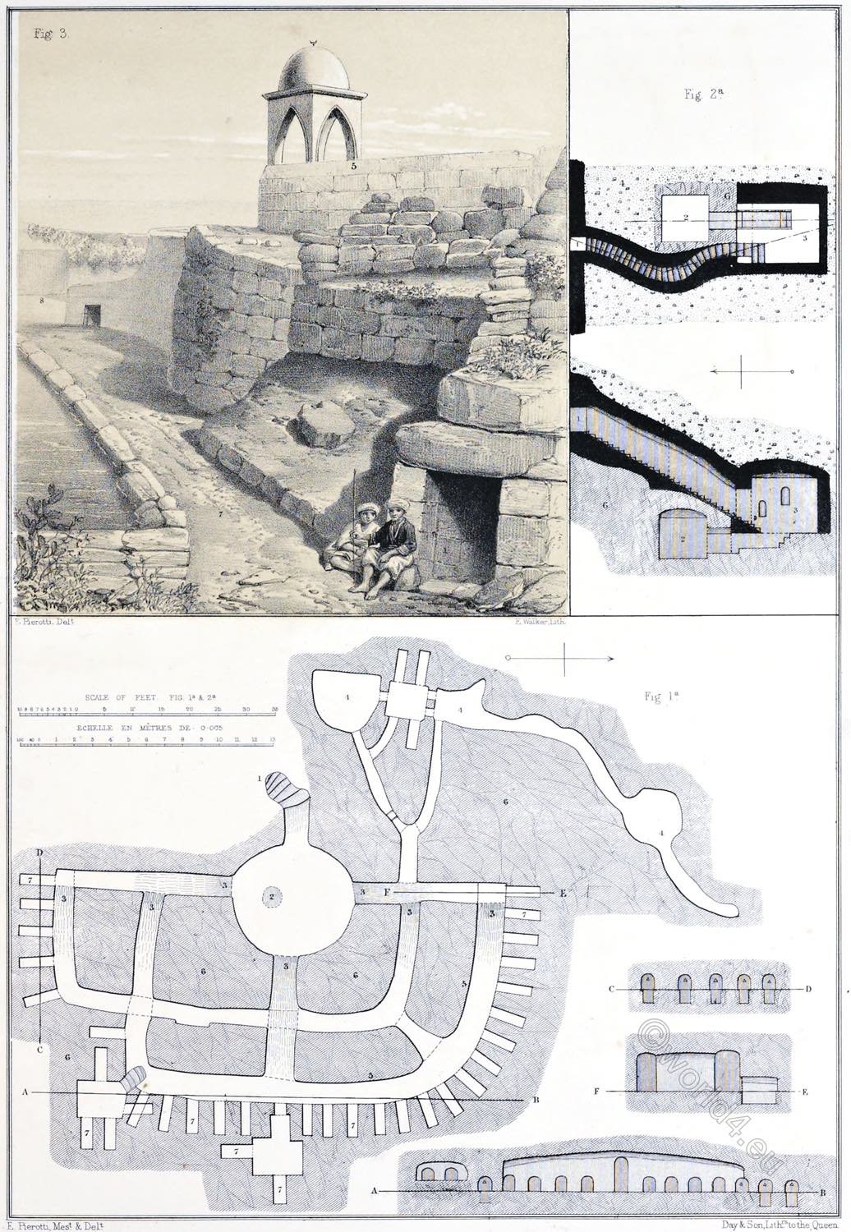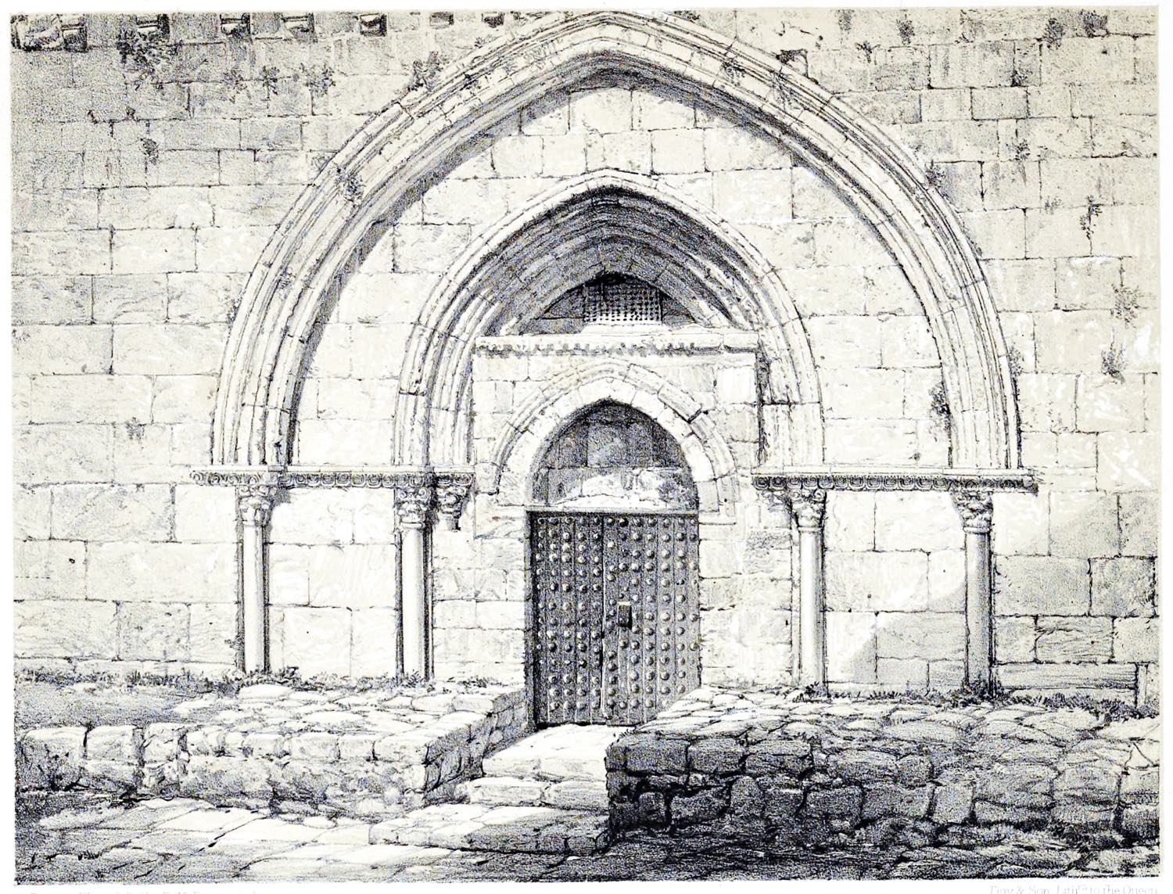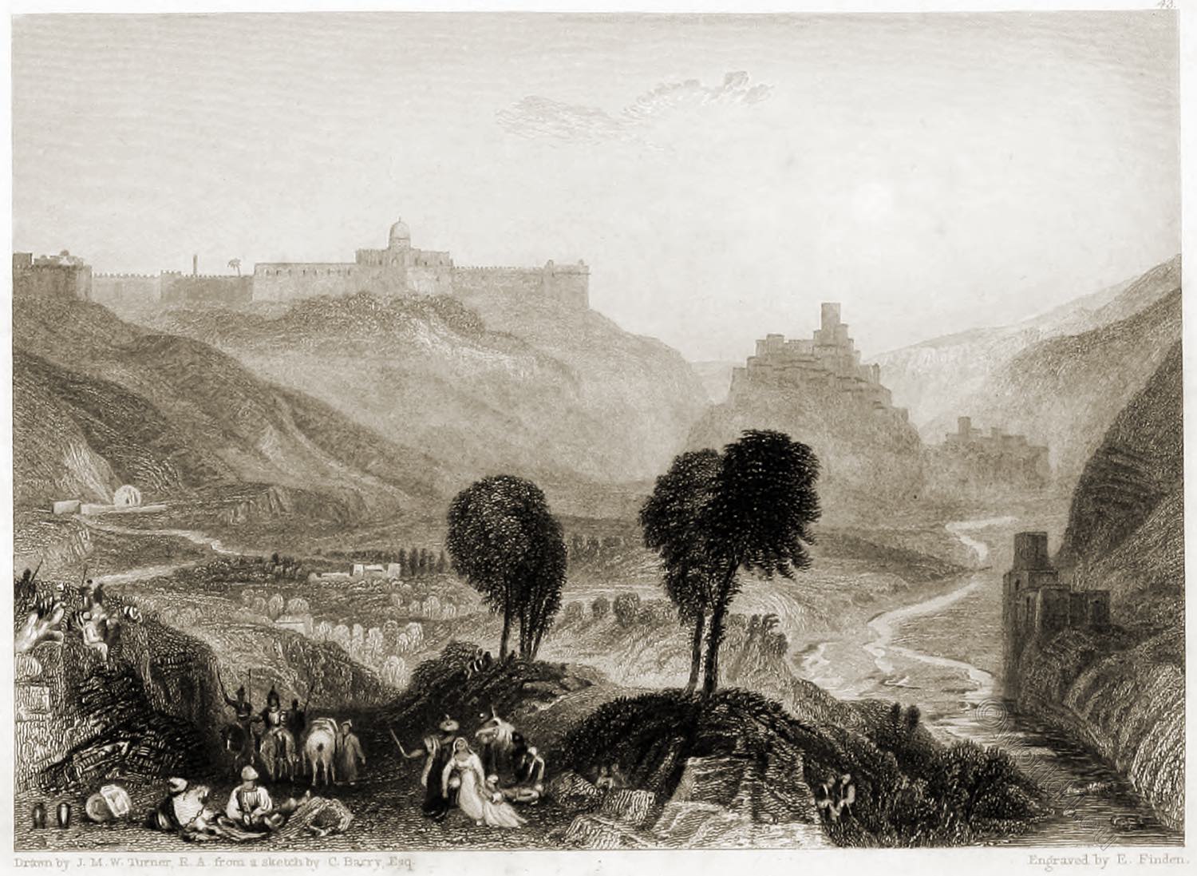LX. PLAN AND SECTION OF S. PELAGIA’S TOMB ON THE MOUNT OF OLIVES. — DETAILS OF SEPULCHRES IN THE VALLEY OF JEHOSHAPHAT, AND OF SOME OTHERS IN THE NEIGHBOURHOOD OP JERUSALEM.
Jerusalem. Plan and section of S. Pelagias Tomb on the Mount of Olives.
Fig. I. Plan of S. Pelagia’s Tomb.
- Room built at the time of the Crusades.
- Tomb of S. Pelagia.
- Ancient Jewish Tomb, the retreat of S. Pelagia.
Fig. 2. Section of S. Pelagia’s Tomb.
Fig. 3. S. Pelagia.
Fig. 4. Tomb of S. James.
- Opening corresponding with a Sepulchral Chamber.
- Opening into which both the Jews and the Arabs used to throw stones, in order to indicate their hatred of the wicked son Absalom.
- Tomb of Jehoshaphat.
Fig. 5. Tomb of Zacharias.
- Jewish Tomb.
Fig. 6. An entrance door into the Tomb of Aceldama (for the Plan of which see Plate XLVII.).
(a). Broken ornaments,
n. Cultivated land.
- Rock.
Fig. 7. Another entrance into the Tomb of Aceldama.
Fig. 8. Ornaments of the Tomb of S. Onuphrius (for the Plan of which see Plate XLVII.).
- Heaps of earth.
PLATE LXI.
DETAILS RELATING TO THE TOMBS.
Fig. I. Details of the Tomb of Absalom.
a. b. Monolithic portion of the Monument,
c. d. Portion formed of Masonry.
Fig. 2. A Capital of the Tomb of Absalom.
Fig. 3. A Capital of the Tomb of Zacharias.
Fig. 4. A Capital of the corner-pillar of the Tomb of Zacharias.
Fig. 5. Monolith of Siloam.
Fig. 6. Ornaments of the Tombs of the Kings.
Source: Jerusalem Explored. Being a description of the ancient and modern city, with numerous illustrations consisting of views, ground plans, and sections by Ermete Pierotti; translated by Thomas George Bonney (Fellow of St Johns College, Cambridge). London: Bell and Daldy; Cambridge: Deighton, Bell and Co. 1864.
[wpucv_list id=”136664″ title=”Classic list & Top featured post 1″]Discover more from World4 Costume Culture History
Subscribe to get the latest posts sent to your email.


