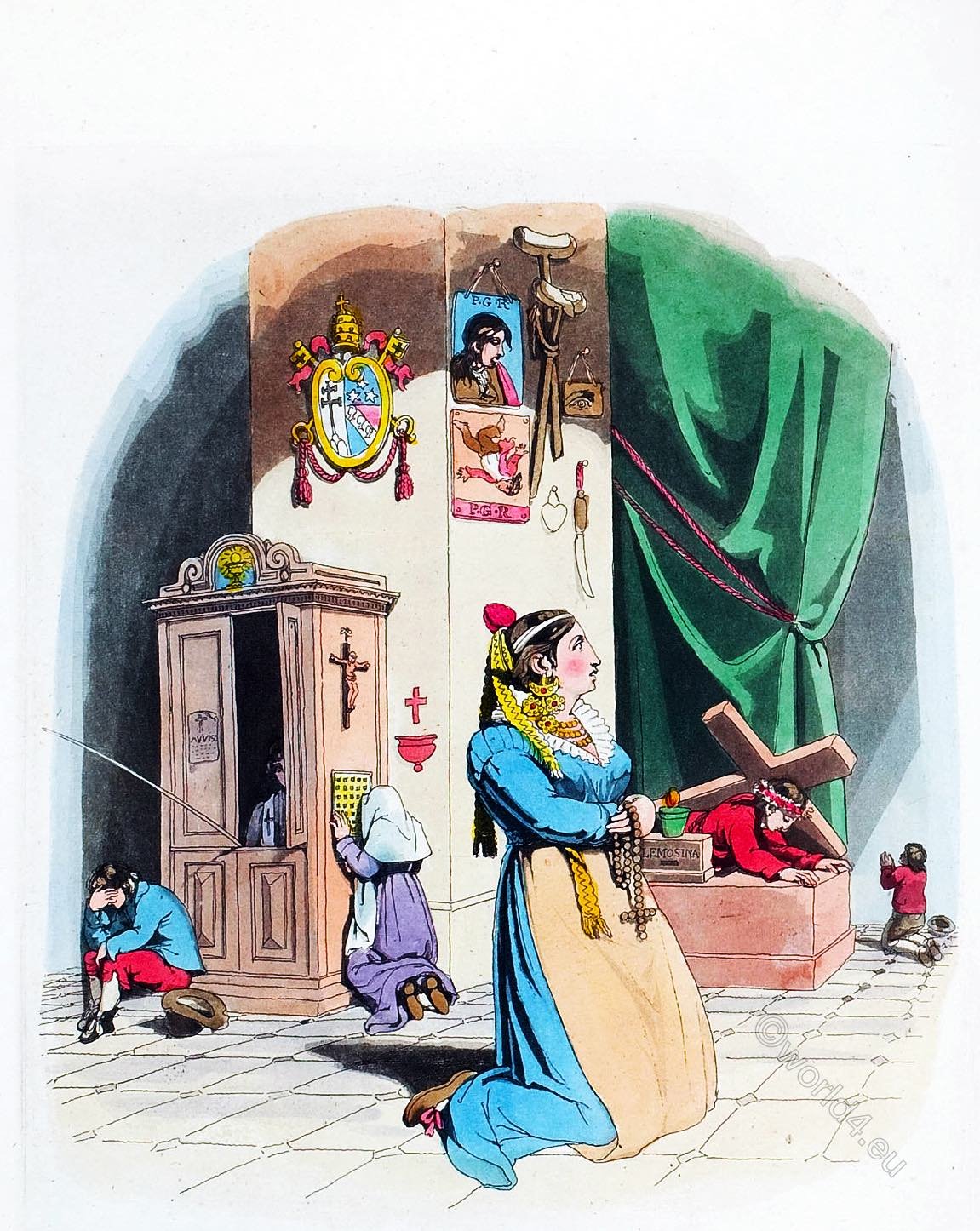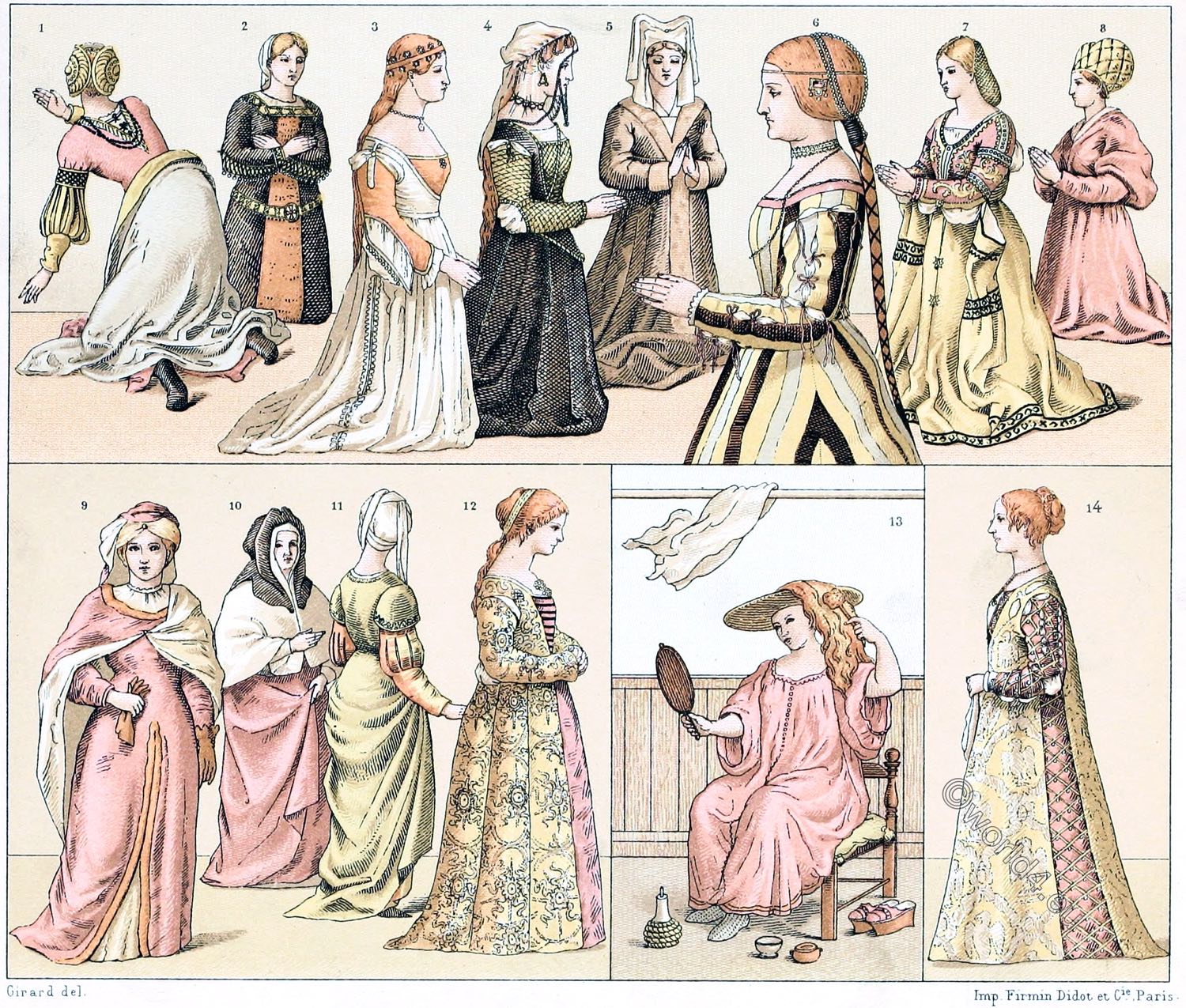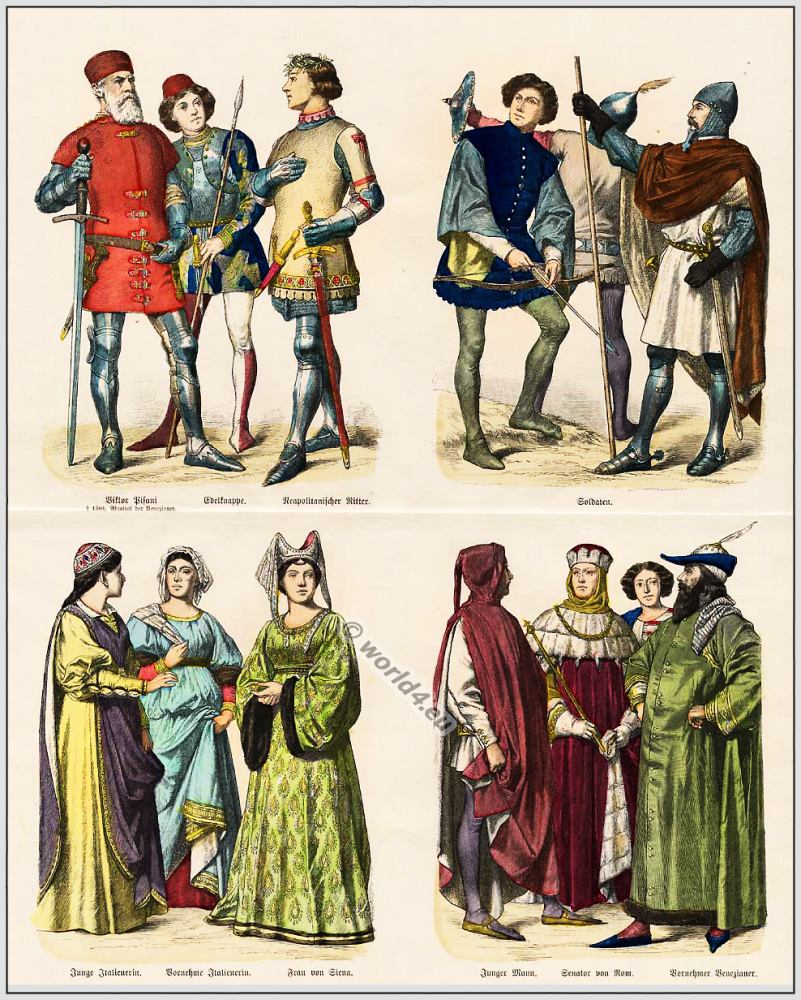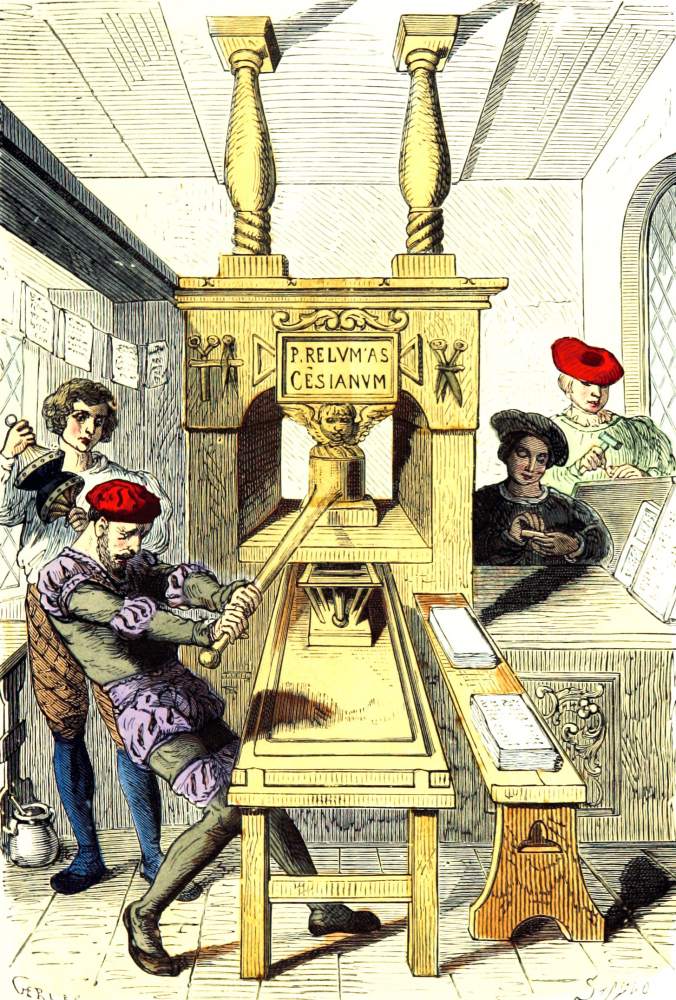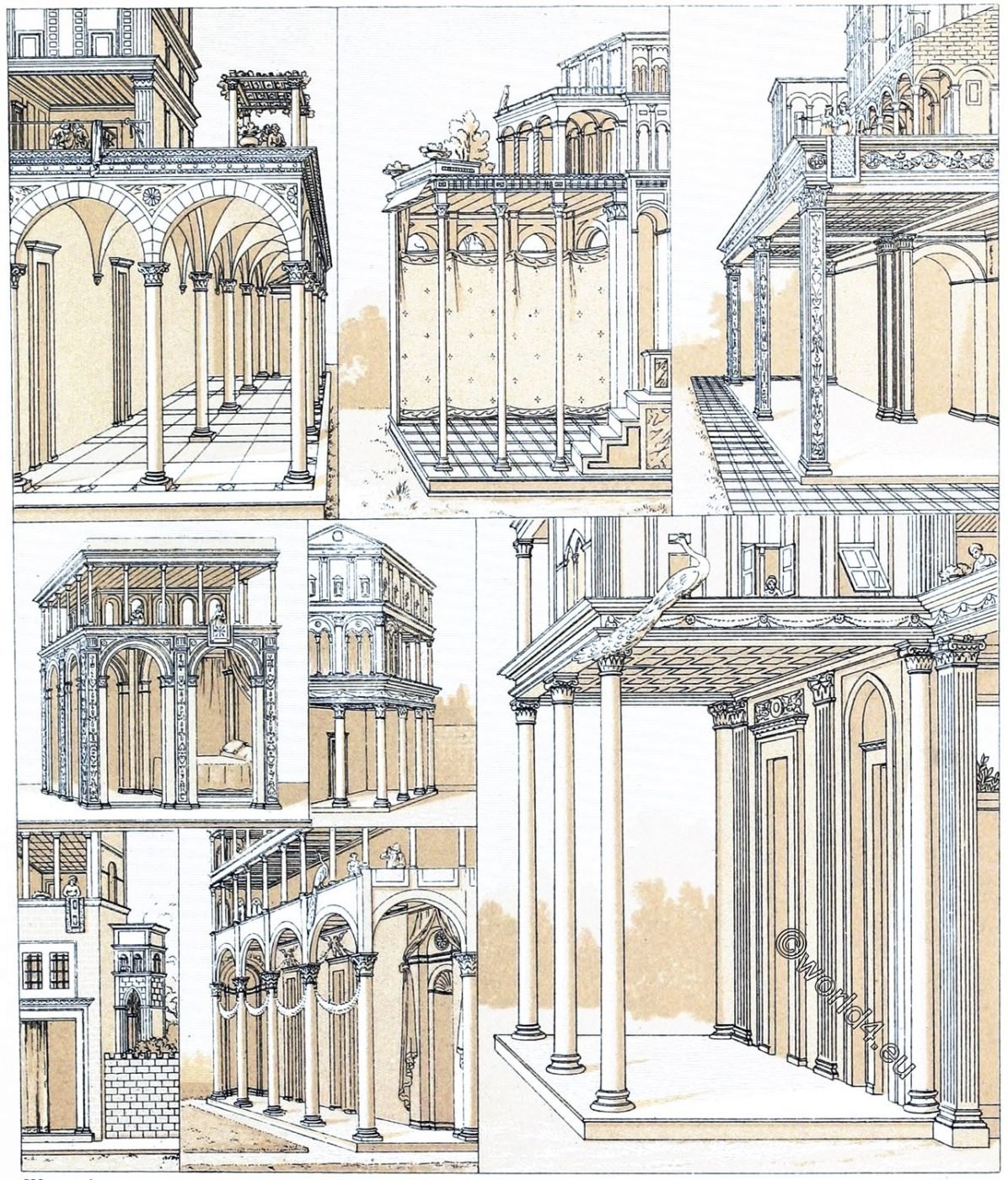
1 2 3
4 5
6 7 8
ITALY. XIV. XV. CENTURY. TYPES OF THE MUNICIPAL HOUSE IN TUSCANY. EARLY RENAISSANCE.
Architecture in Italy of the 14th and 15th century. Types of urban house in Tuscany. The portico. The staircase. The loggia. The pilasters. Early Renaissance.
These building elevations are borrowed from the frescoes of Campo Santo in Pisa. With the exception of No. 2, reproduced from a painting by Antonio Veneziano, a pupil of Simone Memmi, they are all by the hand of Benozzo Gozzoli, who covered an entire page of the Campo Santo with twenty-five compositions from the Old Testament.
No. 1 – Fragment of a rich three-storey house.
A portico *) in the form of a double gallery carries a part of the apartment and the loggia. In it, a kind of open cabinet supported by four columns. The large room on the first floor is open on all sides, but could be closed off from view by curtains.
*) Portico as a porch at the main entrance side of a building.
No. 2 – Here the portico is equipped for a large reception with curtains and an altar-like structure. The two-storey house itself is terraced. The loggia, an open gallery, has a garden-like forecourt with a bench. The ceiling of the loggia forms a second terrace in line with the second floor, which ends with a flat roof.
No. 3 – Rich house, whose portico moves around two sides of the building.
The pilasters support a coffered ceiling. The loggia is turned into a gallery with a sloping roof.
No. 4 – Simple house with a ground floor and a terrace, which is largely dominated by a covered gallery. In the portico, with arches supported by pillars, there is a daybed.
No. 5 – Two-storey house with long and wide portico, with flat ceiling, closed at one end. The loggia is a completely covered gallery, the roof is a gable roof.
No. 6 – In place of the portico there is a kind of entrance hall, which is only closed by a curtain. The windows of the first floor are barred. On the second floor, the loggia is replaced by a kind of open, columned gallery. The graceful extension seems to be a staircase.
No. 7 – Rich portico with columned arches, surmounted by two storeys with long open galleries. From capital to capital, garlands wrap around, indicating a festival.
No. 8 – This graceful portico is repeated on the other wing of the house, leaving the entrance free. The loggia here is only a covered gallery. The windows, closed with glass panes, open either through two wings or are opened from bottom to top like marquises.
Illustrations according to Fresco paintings of the Campo-Santo of Pisa, drawn by Giuseppe Rossi (Florenz 1832).
See Ferrosio, Italy, – Batissier, History of Monumental Art. – J. M. Daussy, Histoire des beaux-arts ou les grands hommes de l’Italie, Paris, 1849. – H. Taine, Voyage en Italie, Florence and Venice, 1881.
Source: History of the costume in chronological development by Albert Charles Auguste Racinet. Edited by Adolf Rosenberg. Berlin 1888.
Related
Discover more from World4 Costume Culture History
Subscribe to get the latest posts sent to your email.


