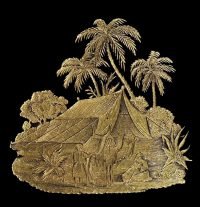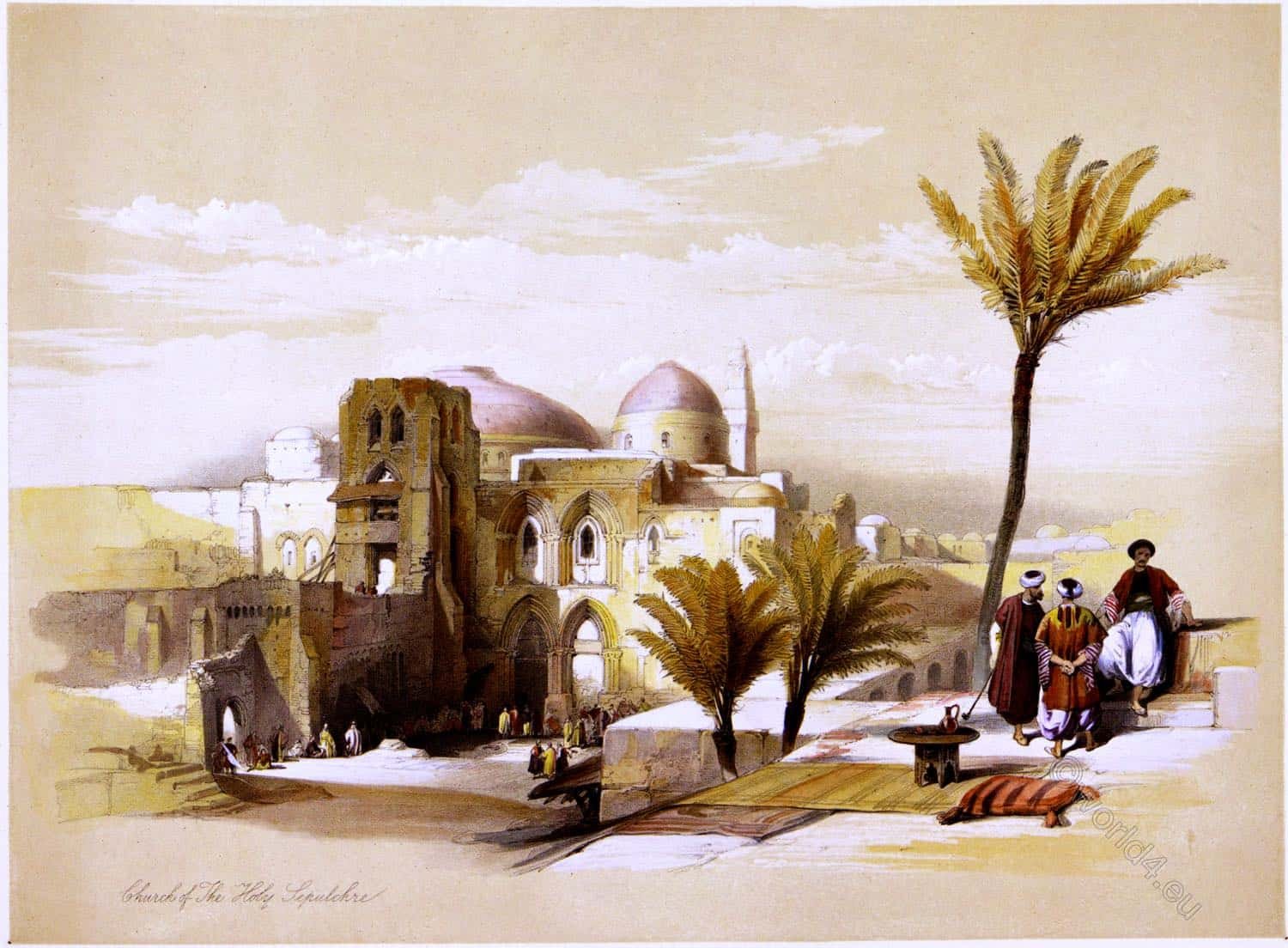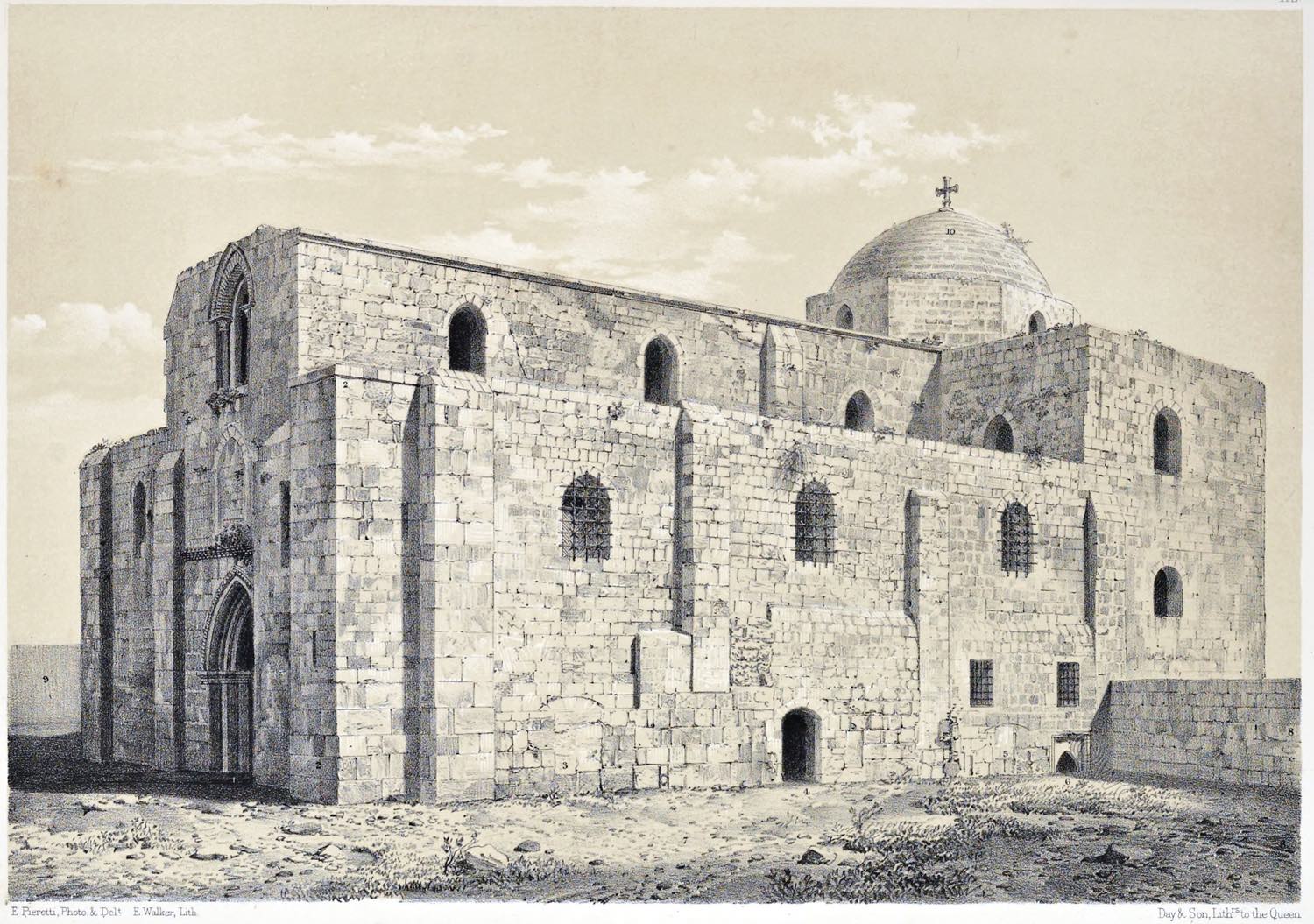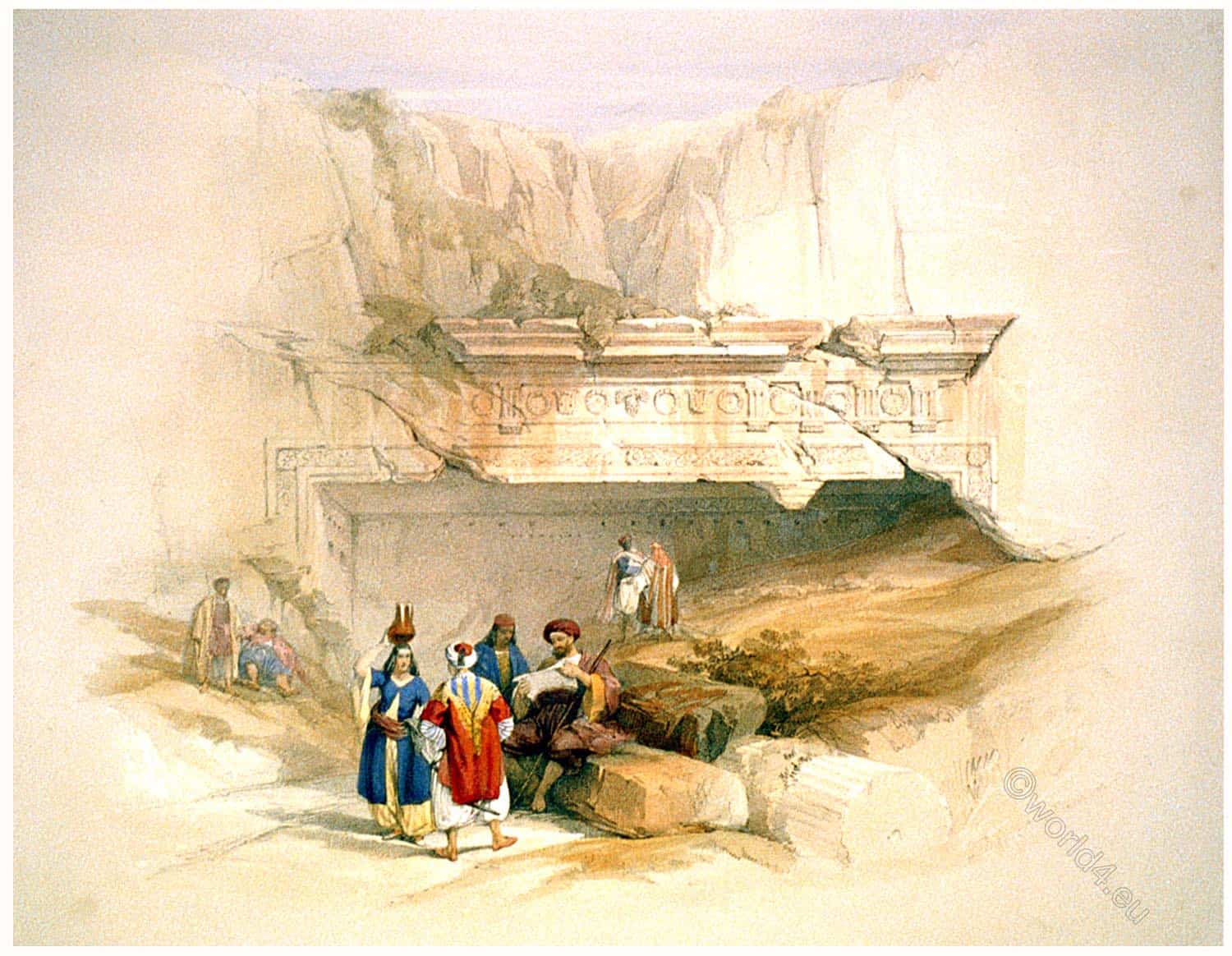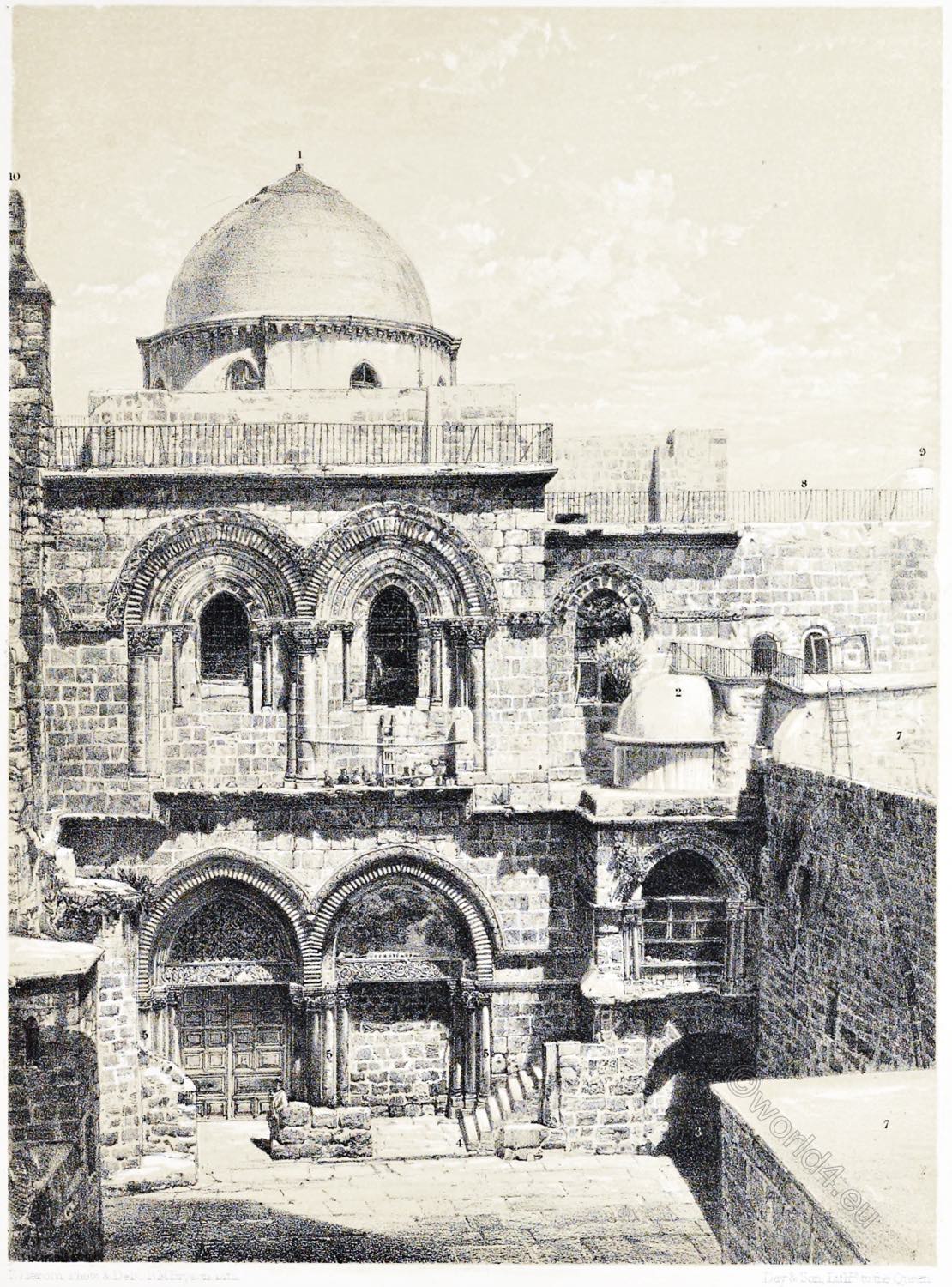
PLATE XXXII.
FRONT OF THE CHURCH OF THE RESURRECTION.
- Dome of the Greek Chapel.
- Chapel of the Agony.
- Entrance to the Chapel of S. Mary of Egypt.
- Staircase of the Chapel of the Agony.
- Doors of the Church of the Resurrection.
- Greek Chapel of the Forty Martyrs.
- Greek Convent of S. Abraham.
- Greek Terrace-roof.
- Dome of the Calvary.
- Greek Convent of S. Constantine.
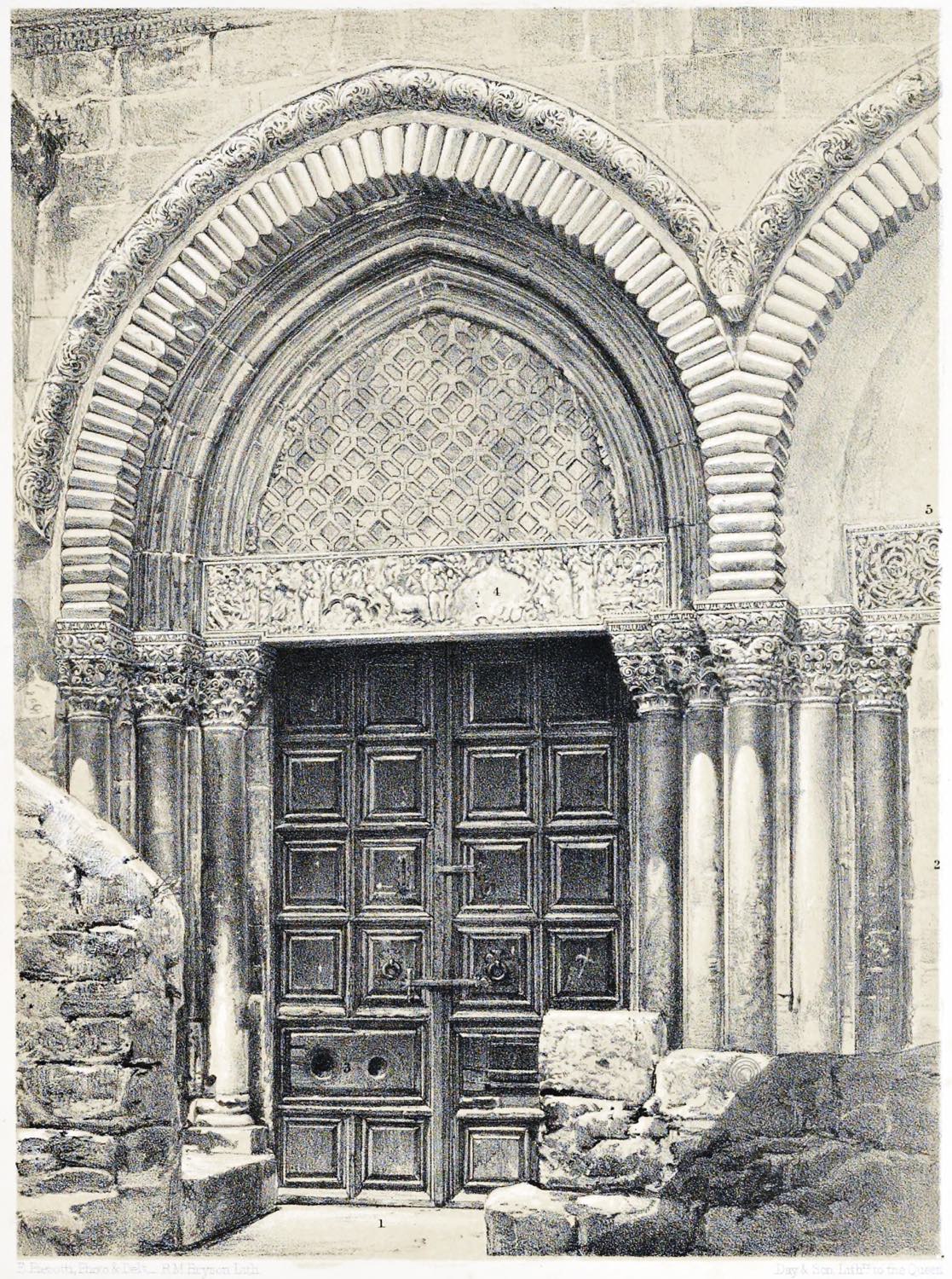
PLATE XXXIII.
GATE OF THE ENTRANCE-DOOR TO THE CHURCH OF THE RESURRECTION.
- Vestibule of the Church of the Resurrection.
- Closed Door of the Church.
- Entrance of the Church.
- Byzantine ornamentation incorporated in the Door 5. at the time of the Crusades.
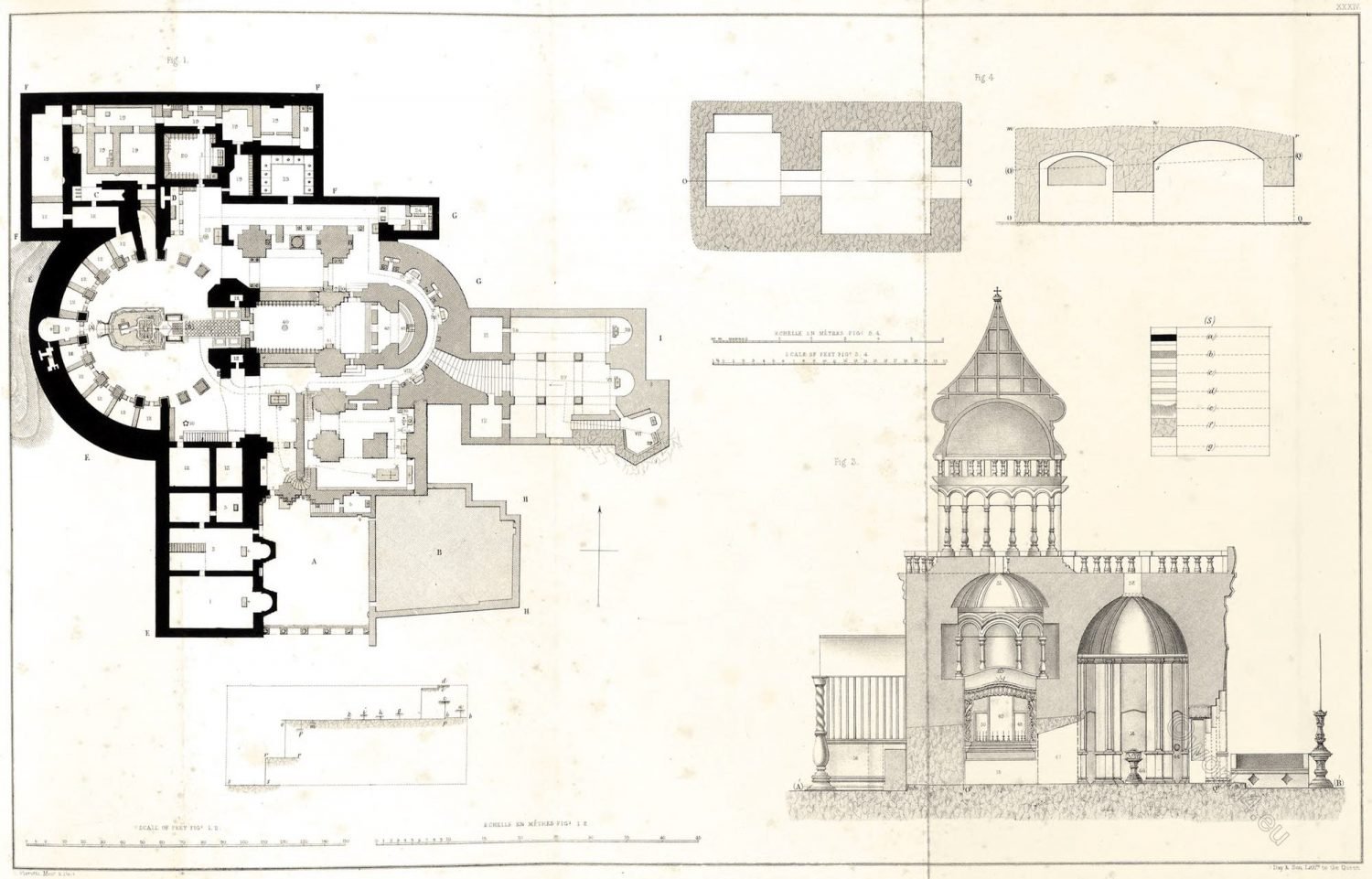
PLATE XXXIV.
PLAN OF THE CHURCH OF THE RESURRECTION WITH ITS LEVELS, AND SECTION OF THE HOLY SEPULCHRE – PLAN AND SECTION OF THE TOMB IN ITS ANCIENT AND IN ITS PRESENT STATE.
FIG. 1. Plan of the Church of the Resurrection.
A. Vestibule of the Church.
B. Greek Convent of S. Abraham.
E. Greek Convent of S. Constantine.
F. Hospice of Saladin (el-Kanki).
G. Coptic Convent.
H. Land of the Russian Consulate.
I. Convent and Court of the Abyssinans.
- S. James’s Chapel.
- Chapel of the Resurrection.
- Chapel of the Forty Martyrs.
- Entrance to the Chapel of’S. Mary Egypt.
- Chapel of the Agony.
- Closed Door of the Church.
- Entrance of the-Church.
- Divan of the Turks.
- The Stone of Unction.
- Where the three Marys stood at the Crucifixion.
- A Staircase leading to the Armenian Chapel.
- Chambers belonging to different Communions.
- Monument of the Holy Sepulchre.
- Chapel of the Angel.
- Openings where the Fire is given out on Easter Eve.
- Holy Sepulchre,
- Abyssinian Chapel.
- Syrian Chapel.
- Tombs of Joseph of Arimathrea and Nicodemus.
- Latin Convent.
- Latin Chapel.
- Altar with a fragment of the Column of the Flagellation.
D. Latin Organ.
C. Greek Passage.
- Where Christ appeared to S. Mary Magdalene.
- Common Court.
- Christ’s Prison.
- Longinus’ Chapel.
- Chapel of the Division of the Garments.
- S. Helena’s Chapel.
- Road traversed by Our Lord on His way to Calvary.
- Chapel of the Invention of the cross.
- Chapel of the Crowning Thorns.
- Staircase of the Greeks.
- Where Mary withdrew after her Son’s death.
- Where the Hole of the Cross is with said to be.
- Fissure made at the Death of Christ.
- Altar of the dolorous Mary.
- The Place where Christ was Crucified
- Staircase of the Latins.
- Entrance of Adam’s Chapel.
- Greek Chapel.
- The Centre of the Church of the Resurrection.
- Throne of the Greek Bishop.
- Throne of the Greek Patriarch of
- Sanctum Sanctorum of the Greeks.
I. II. III. IV. V. VI. VII. VIII. IX. X. XI. XII. Stations of the Evening Procession of the Latins.
Fig. 2. Levels in the Interior of the Church of the Resurrection.
a. Upper Level of the Southern Road of the Church.
b. Upper Levels of the Vestibule of the Cburch.
c. Chapel of the Agony.
d. The Place where the Hole of the Cross is said to be.
e. The Place where Christ was Crucified.
g. Latin Chapel.
h. Longinus’ Chapel.
i. Greek Chapel.
k. Interior of Christ’s Tomb.
m. Christ’s Prison.
p. Tombs of Joseph of Arimathea and Nicodemus.
o. p. Level of the Church within the large Dome.
r. Lower Level of the Tomb of Joseph of Arimathea and Nicodemus.
s. Chapel of the Invention of the Cross.
FIG. 3. Section of Christ’s Tomb.
- Openings where the Fire is given out on the Easter Eve.
- Staircase leading to the roof of the Monument of the Holy Sepulchre.
- Where the Angel stood at the Resurrection.
- Door of the Holy Sepulchre.
- Armenian Picture.
- Greek Picture.
- Latin Picture.
- The Place from which Christ is supposed to have Risen from the Tomb.
- The Place where the Angel is supposed to have descended.
FIG. 4. Ancient Holy Sepulchre.
o. q. Longitudinal Section.
m.n. s. (o) Portion destroyed by Hakem.
n.s. r. (q) q. Portion. destroyed by Constantine.
(o). o. e. Portion existing at present.
(S). Conventional Signs.
(a). Walls of the time of Constantine.
(b). Walls of the time of the Crusaders.
(c). Ordinary Walls of the Arabs.
(d). Low Walls.
(e). Rock.
(f). Section of Rock.
(g). The Path traversed by Our Lord to Calvary, and of the Procession of the Latins.
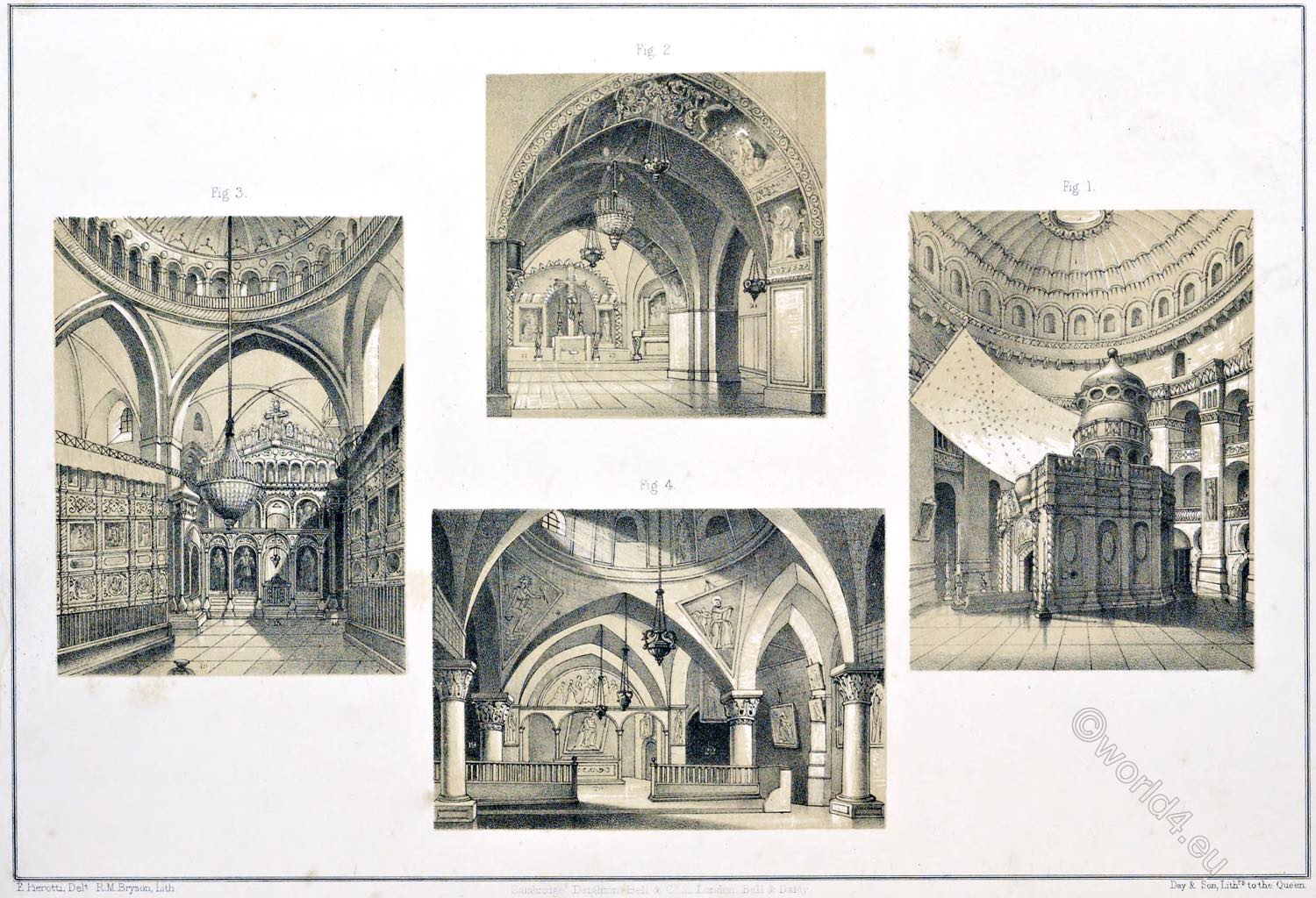
PLATE XXXV.
INTERIOR VIEWS OF THE CHURCH OF THE RESURRECTION, Viz. GREAT DOME, CALVARY, GREEK CHAPEL, CHAPEL OF S. HELENA.
Fig. I. Monument of the Holy Sepulchre.
- Large Dome of the Church.
- Monument of the Holy Sepulchre.
- Awning.
- Chambers of the different Communions.
- Greek Gallery.
- Latin Gallery.
- Window (closed), formerly looking on to the Mohammedan terrace-roof.
- Greek Gallery.
- The place through which Christ is said to have passed on rising from the tomb.
Fig. 2. Chapel of Calvary.
- The place where Christ was Crucified.
- Altar of the Agony of the Virgin Mary.
- Fissure rent by the earthquake at the death of Christ.
- Hole in which the Cross is said to have been fixed.
- Where Mary withdrew after her Son’s death.
Fig. 3. Greek Chapel.
- Iconostasis of the Greeks.
- Throne for the Greek Patriarch of Jerusalem.
- Throne for the Greek Bishop.
- The Centre of the Church of the Resurrection.
Fig. 4. S. Helena’s Chapel.
- Road followed by our Lord on his way to Calvary.
- Armenian Altar.
- Window of S. Helena.
- Chapel of the Invention of the Cross.
- Dome of the time of the Crusaders.
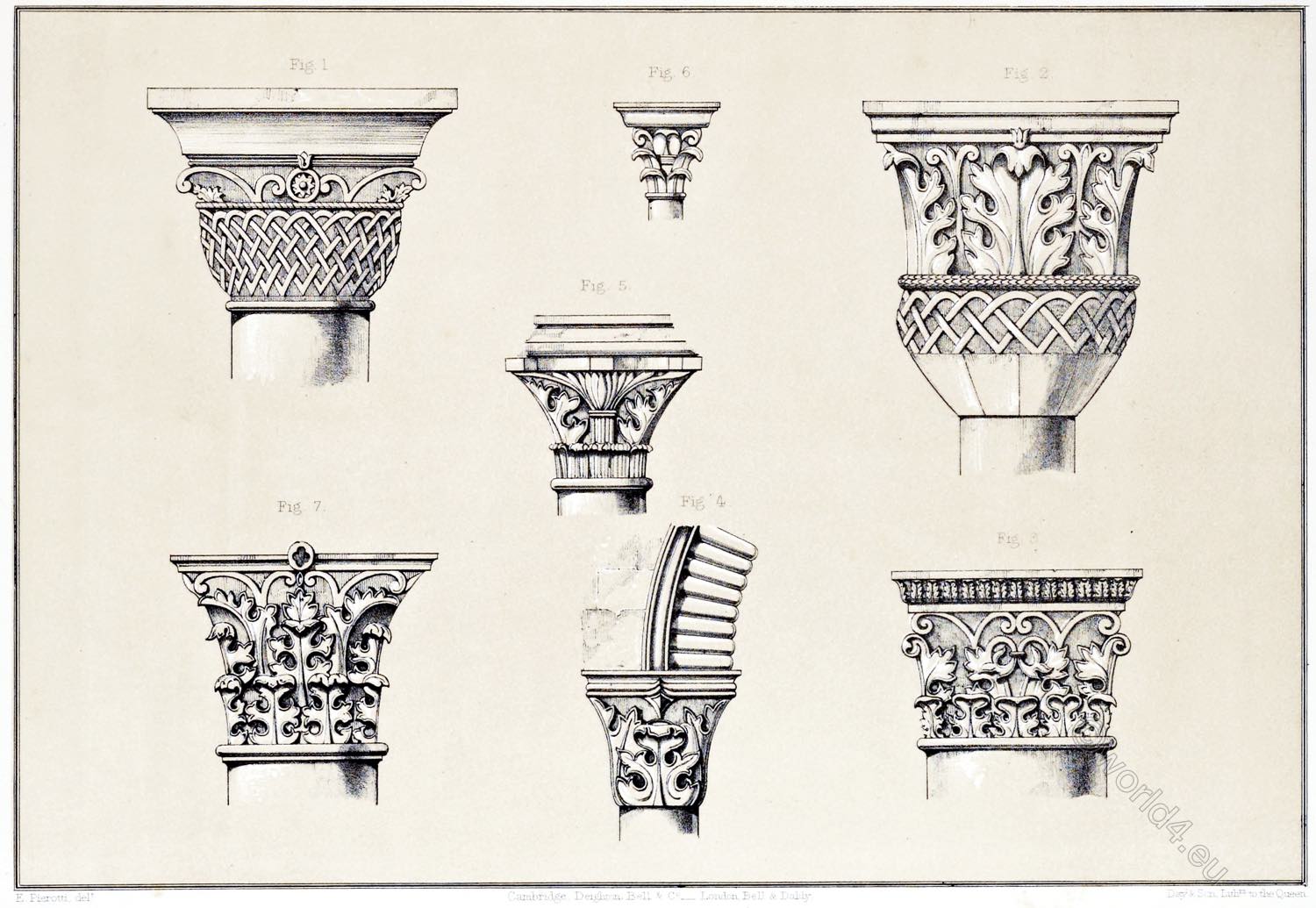
PLATE XXXVI.
DETAILS OF SEVEN CAPITALS IN AND NEAR THE CHURCH OF THE RESURRECTION.
Fig. 1. In S. Helena’s Chapel.
Fig. 2. In S. Helena’s Chapel.
Fig. 3. On the North of the Greek Chapel.
Fig. 4. At the North end of the Christian Bazaar, on the West of the Church of the Resurrection.
Fig. 5. On the South of the Greek Chapel.
Fig. 6. In the Tower.
Fig. 7. On the North of the Greek Chapel.
Source: Jerusalem Explored. Being a description of the ancient and modern city, with numerous illustrations consisting of views, ground plans, and sections by Ermete Pierotti; translated by Thomas George Bonney (Fellow of St Johns College, Cambridge). London: Bell and Daldy; Cambridge: Deighton, Bell and Co. 1864.
[wpucv_list id=”136664″ title=”Classic list & Top featured post 1″]Continuing
Discover more from World4 Costume Culture History
Subscribe to get the latest posts sent to your email.

