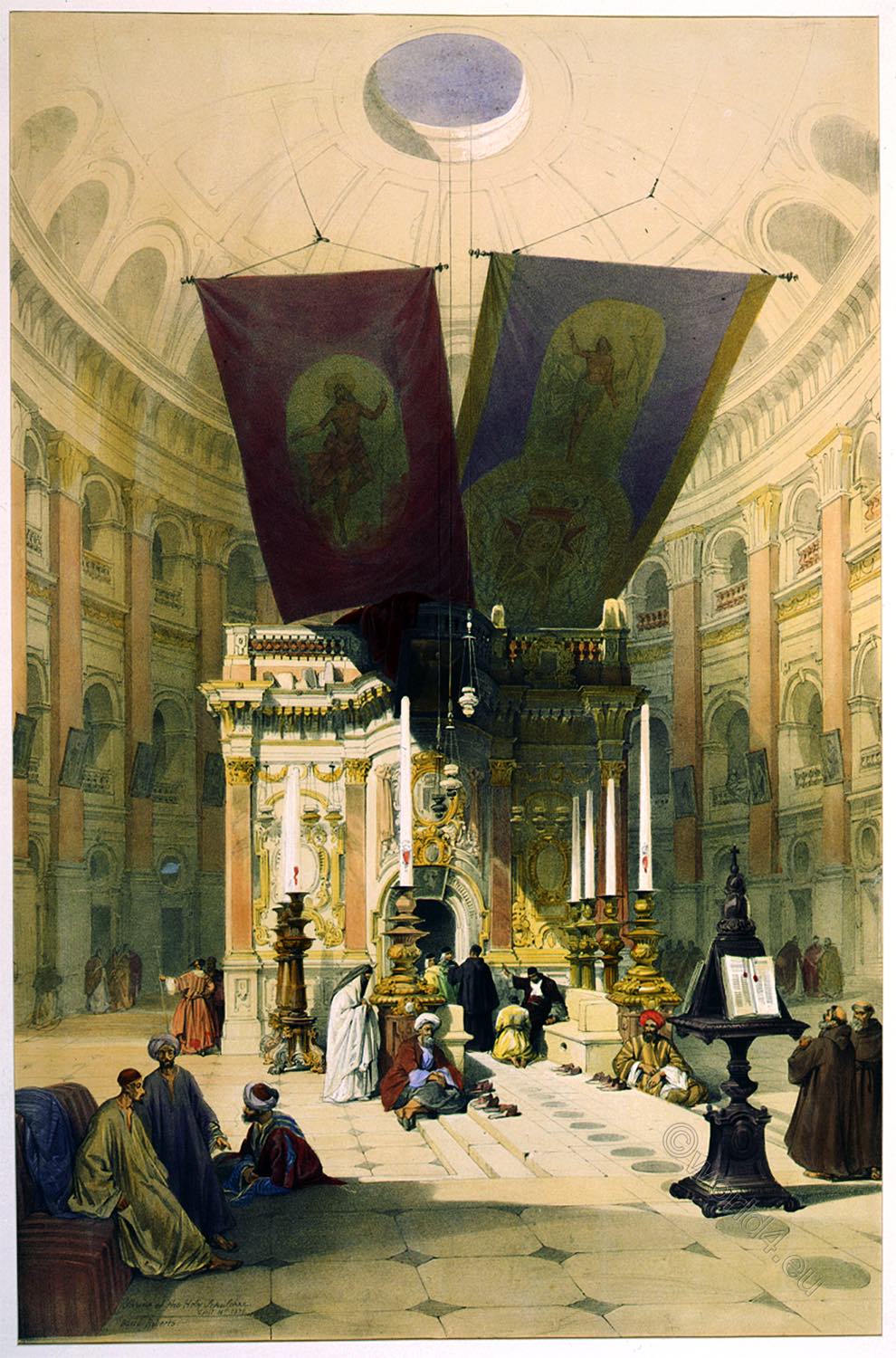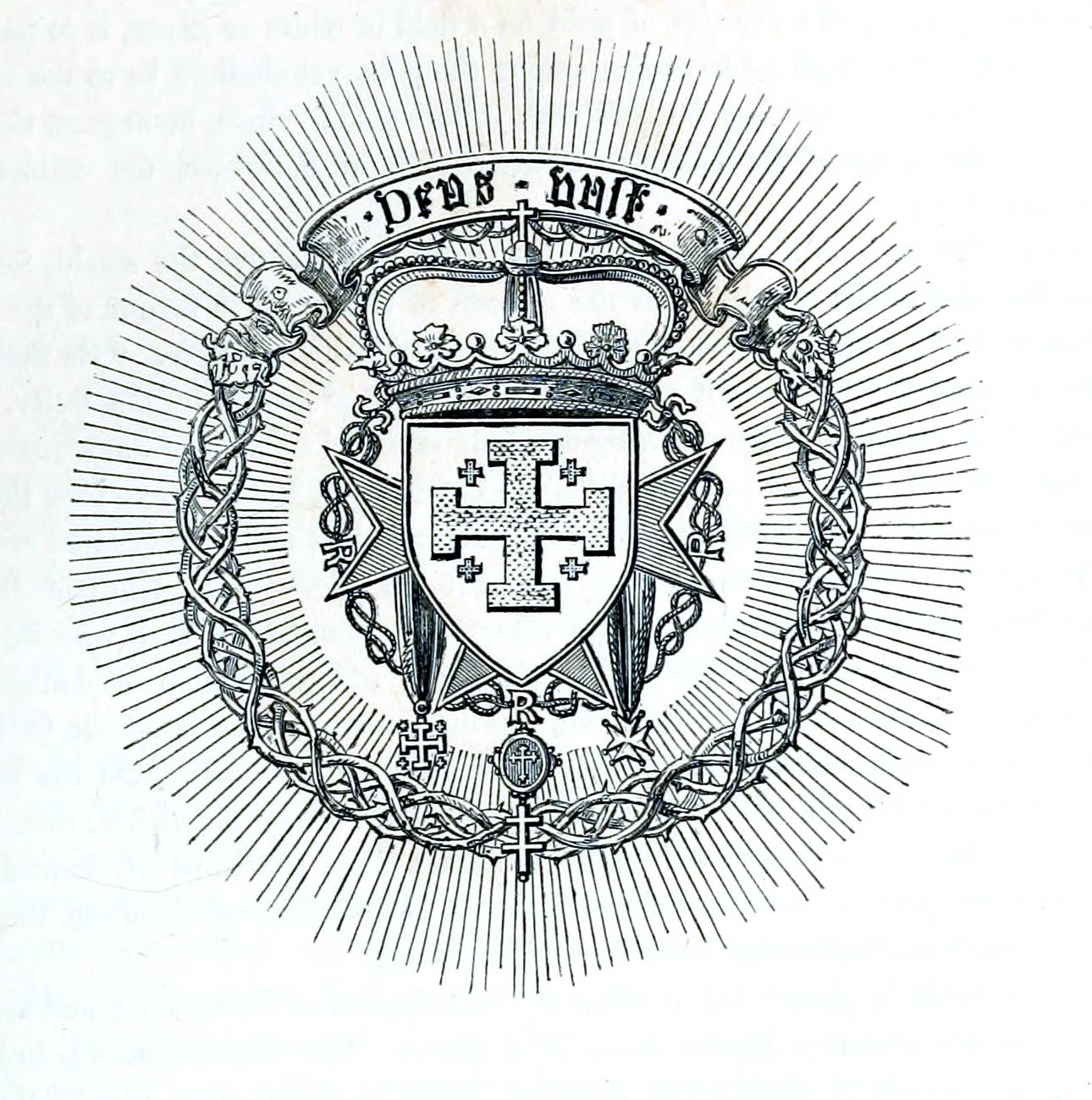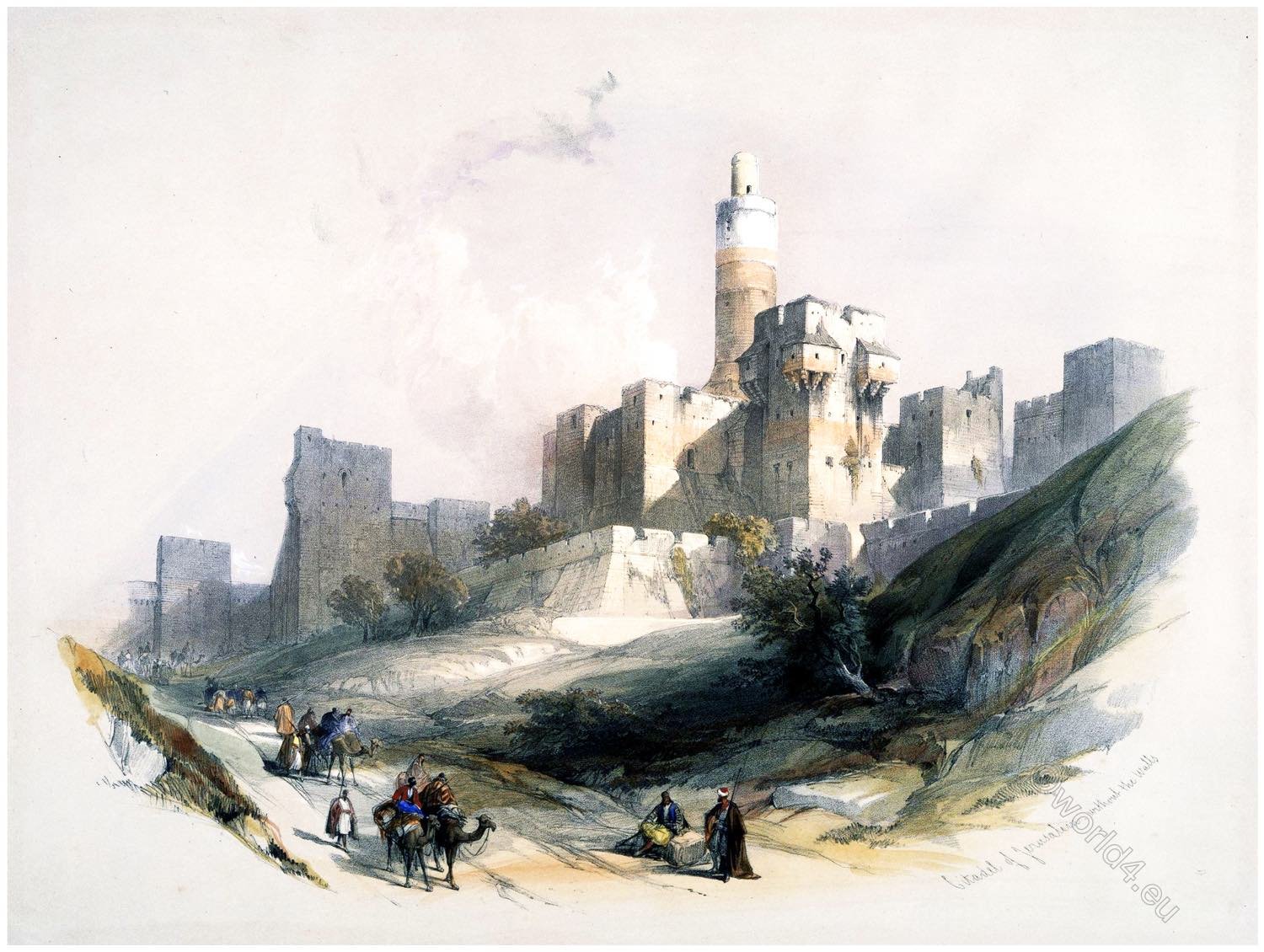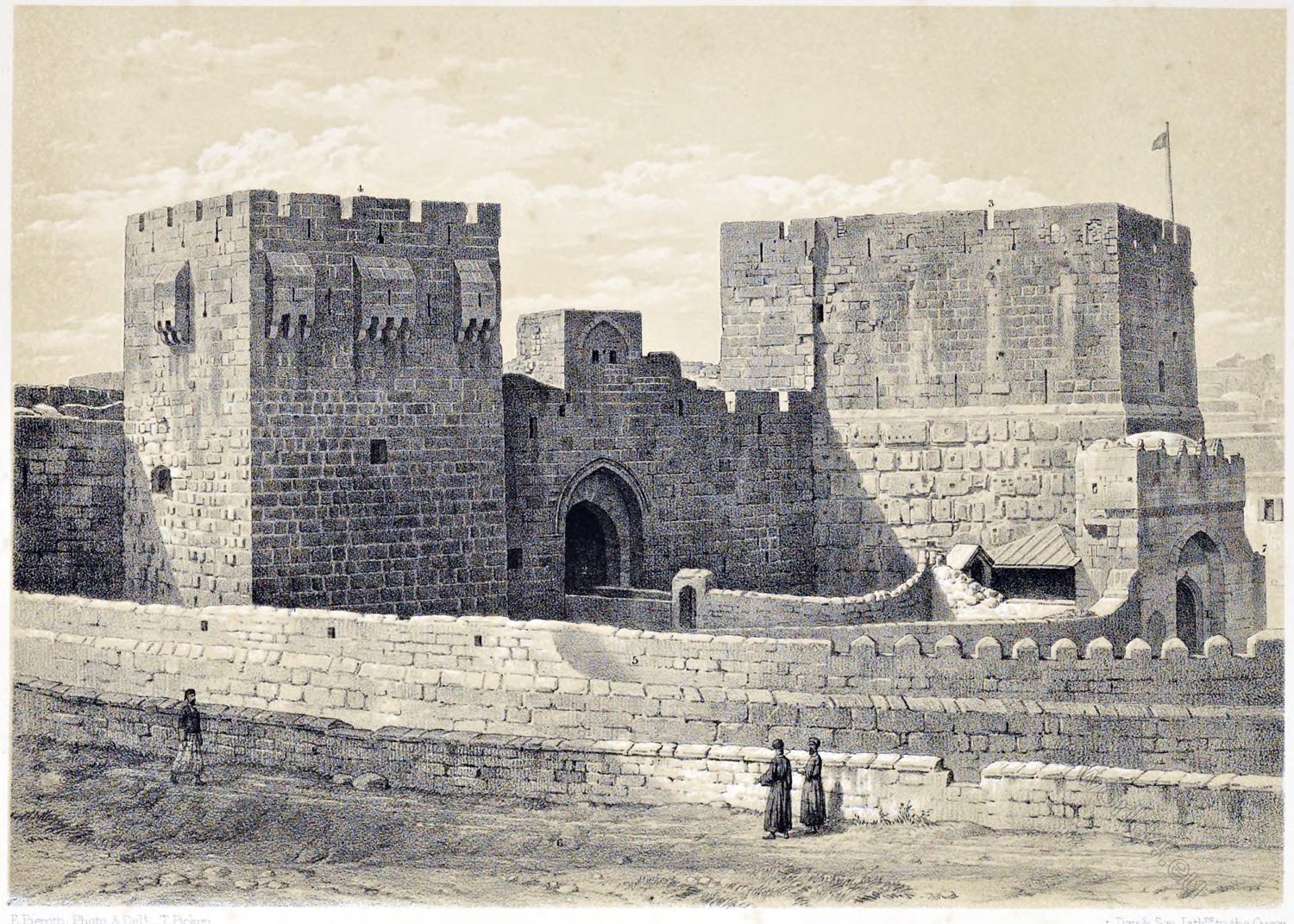
PLATE LV.
VIEW OF THE TOMBS OF THE KINGS.
The Description given in the Text.
by Ermete Pierotti
The Tomb of Helen of Adiabene (also known as the Tomb of the Kings), built around 50 AD during the reign of Emperor Claudius, is the largest ancient tomb in Jerusalem. The building was mentioned several times in antiquity. According to the sources, Queen Helen of Adiabene and two of her sons were buried here at the pyramids. She had converted to Judaism with her family and subsequently moved to Jerusalem, where she is said to have built several palaces.
The tomb is located north of today’s Old City of Jerusalem. Its rock-hewn forecourt was faced with hewn stones and sunk into the ground. A monumental staircase on the south side leads down to the forecourt. The entrance to the tomb proper on the west side has a staircase that was decorated with Ionic columns. Above the entrance was a decorated lintel.
The tomb was found in 1895 by the French explorer Louis Félicien de Saulcy (1807-1880), who called it the Tomb of the Kings and assumed that kings of Judah were buried here. The tomb had already been heavily robbed in antiquity. Some of the finds ended up in the Louvre.
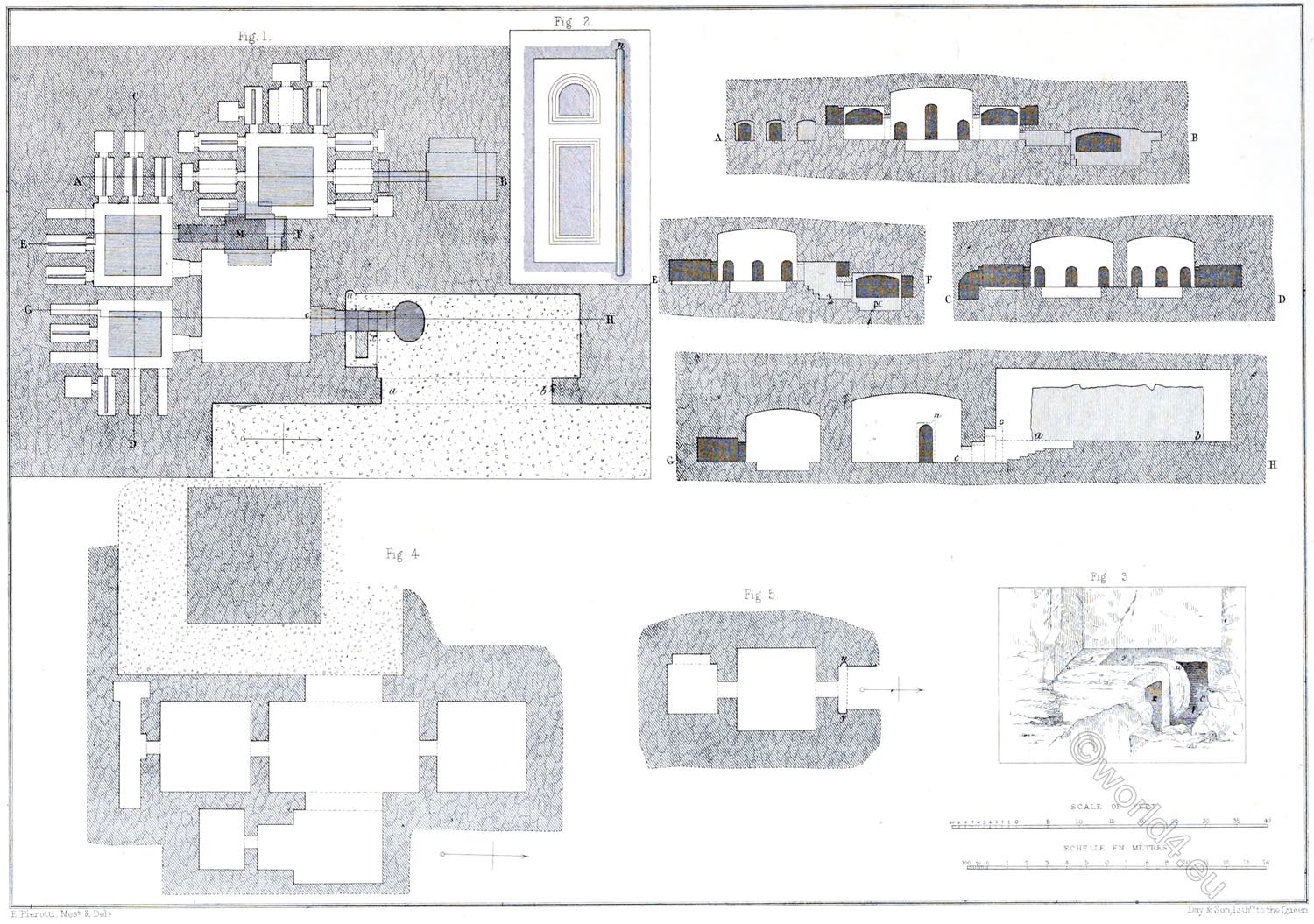
PLATE LVI.
PLAN AND SECTIONS OF THE TOMBS OF THE KINGS, AND OF OTHER TOMBS; THAT OF JEHOSHAPHAT, AND ONE LIKE THAT OF OUR LORD.
by Ermete Pierotti
Fig. 1. Plan of the Tombs of the Kings.
a. b. Entrance of Vestibule.
c. Entrance.
x. y. Groove in which the chain worked to move the stone closing the entrance.
x. Place where the end of the chain was drawn out in order to raise the stone.
y. u. Position of the stone when the entrance was closed.
Fig. 2. Inner stone door.
n. Stone support of the door.
Fig. 3. The stone used in closing the entrance of the Tomb, with the grooves in which it and the chain worked.
Fig. 4. Sketch of the Plan of the Tomb of Jehoshaphat.
Fig. 5. Tomb, like that of our Lord, situated on the South of Jerusalem.
u. y. Position of the stone when the entrance was closed.
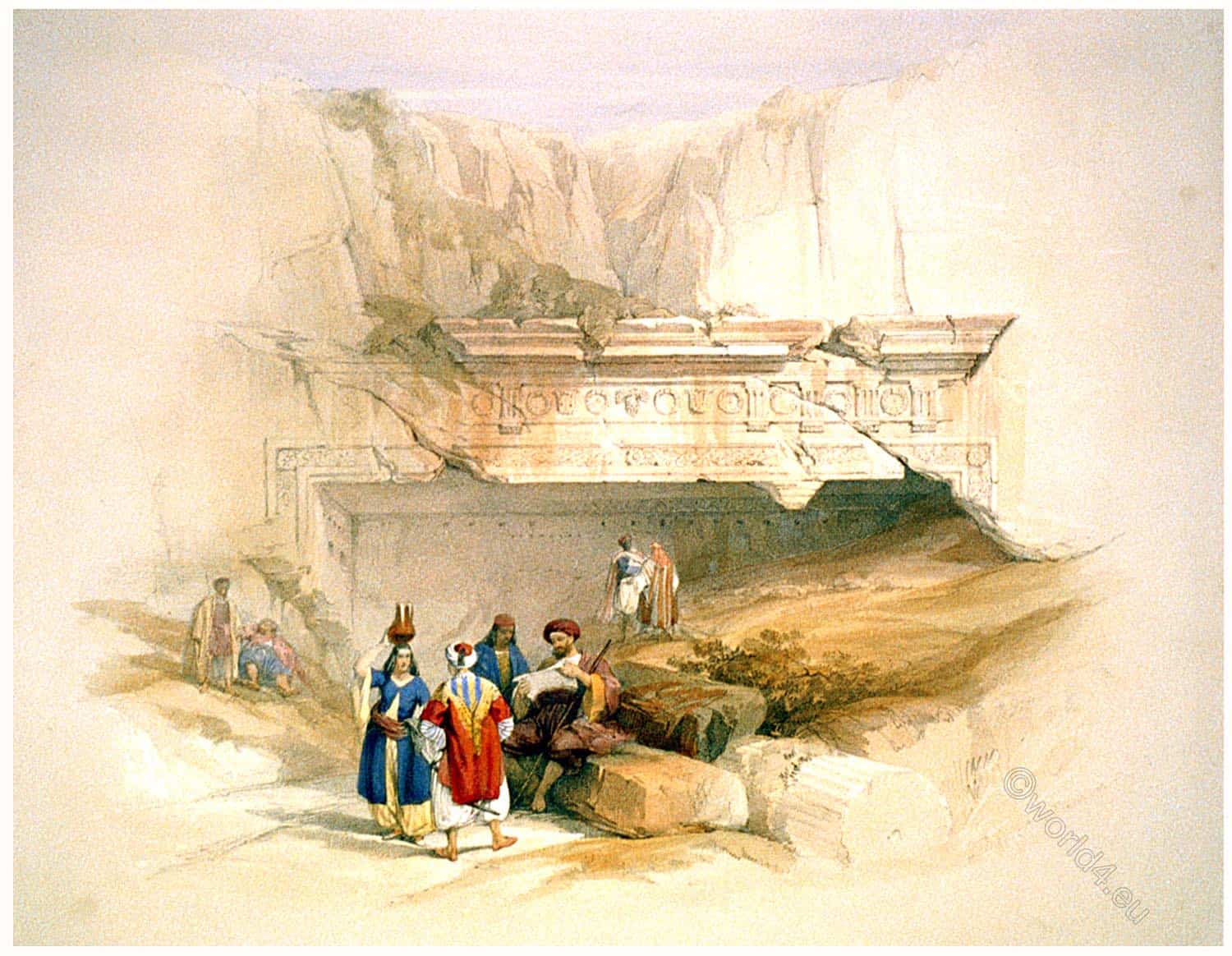
ENTRANCE TO THE TOMB OF THE KINGS.
by David Roberts.
This remarkable sepulchre, strongly resembling those of the Egyptian Thebes, is the finest relic of the kind in the neighborhood of Jerusalem. Its present name has been long given by the Europeans, from a vague conception of its being the burial-place of some of the Jewish monarchs. From the elegance of its front and the general beauty of its sculpture, it has been compared with the sepulchres of Petra, and thence conjectured to have been the work of Herod, whose descent was Idumaean. But the weight of evidence inclines to its being the tomb of Helena, Queen of Adiabene, who had become a convert to Judaism.1
The sepulchre lies to the north of the Damascus Gate, and at a short distance from it, on the slope to the Valley of Jehoshaphat. The portal was originally twenty-seven feet long, but it is now much broken away. The sides of this portal were ornamented with columns or pilasters; and there were two intermediate columns, now broken down, which divided the front into nearly three equal parts.
The rock above is richly sculptured in the later Roman style. The sepulchre consists of a large square pit sunk in the solid rock. In the western wall of this sunken court is a hall also excavated in the rock, thirty- nine feet long by seventeen wide, and fifteen high. To this belongs the portal just mentioned. Within this hall is the entrance to an ante-chamber, and within this again are three large and two smaller chambers containing the fragments of marble sarcophagi.
1 Josephus, B. J. v. 4. i. 2 Robinson, vol. i. p. o2b.
Source:
- The Holy Land, Syria, Idumea, Arabia, Egypt, & Nubia, by David Roberts, George Croly, William Brockedon. London: Lithographed, printed and published by Day & Son, lithographers to the Queen. Cate Street, Lincoln’s Inn Fields, 1855.
- Jerusalem Explored. Being a description of the ancient and modern city, with numerous illustrations consisting of views, ground plans, and sections by Ermete Pierotti; translated by Thomas George Bonney (Fellow of St Johns College, Cambridge). London: Bell and Daldy; Cambridge: Deighton, Bell and Co. 1864.
Continuing

