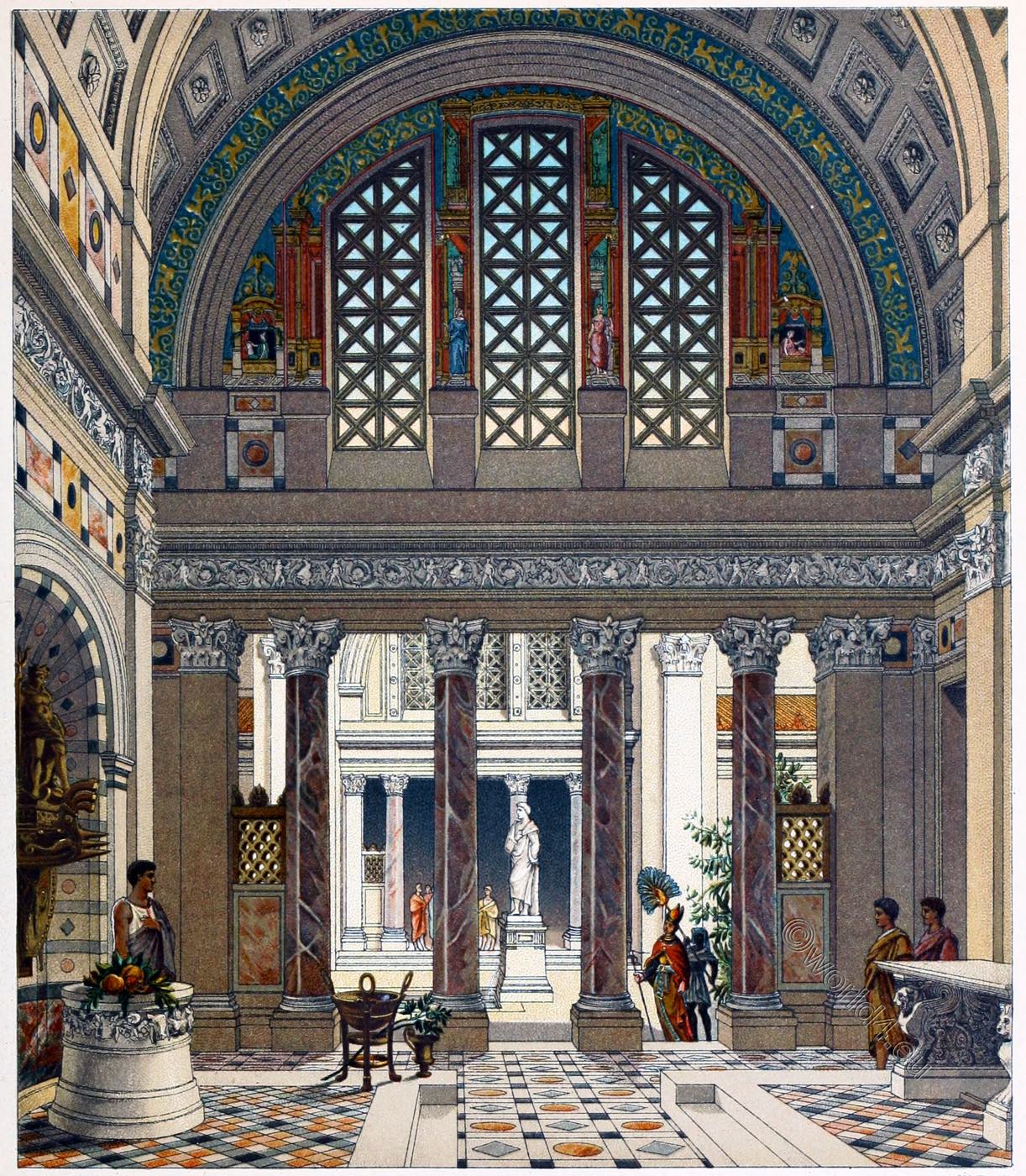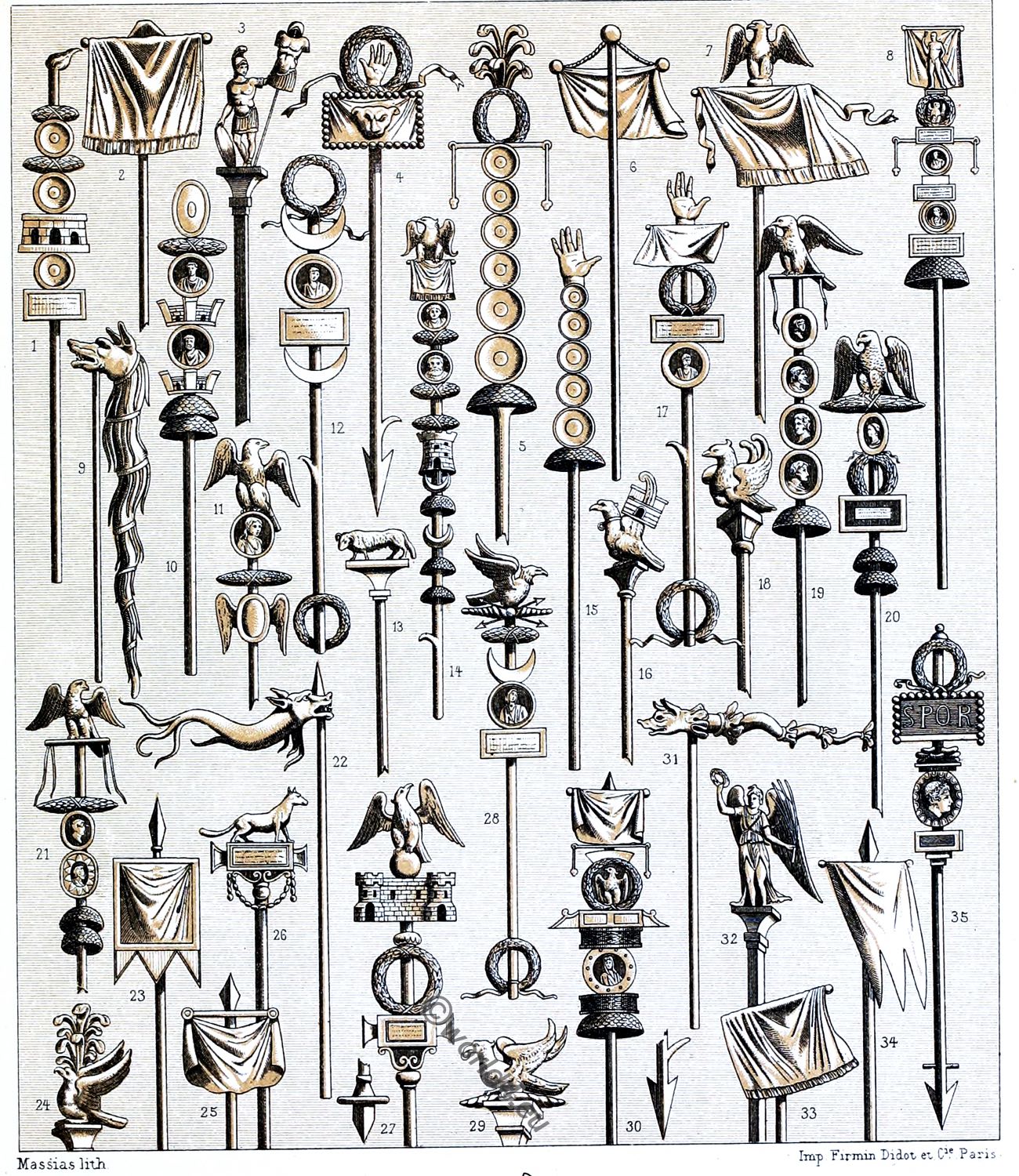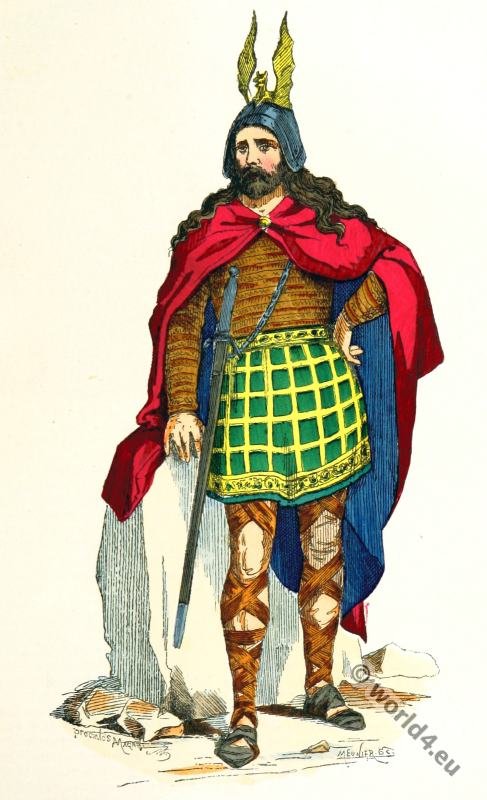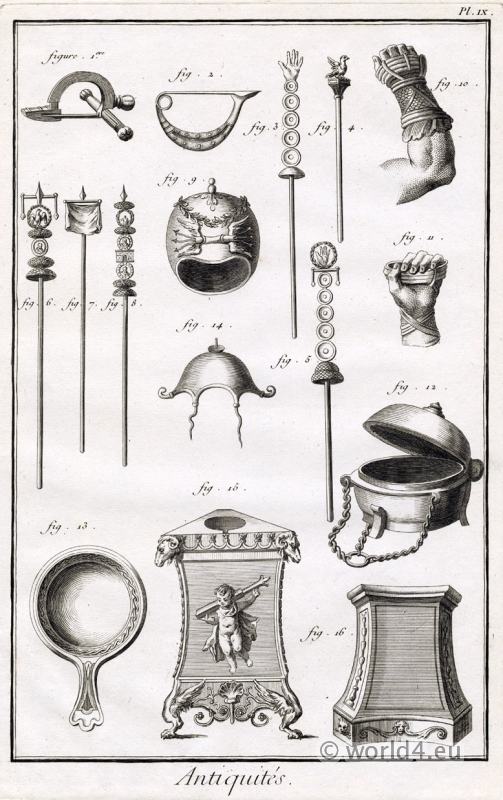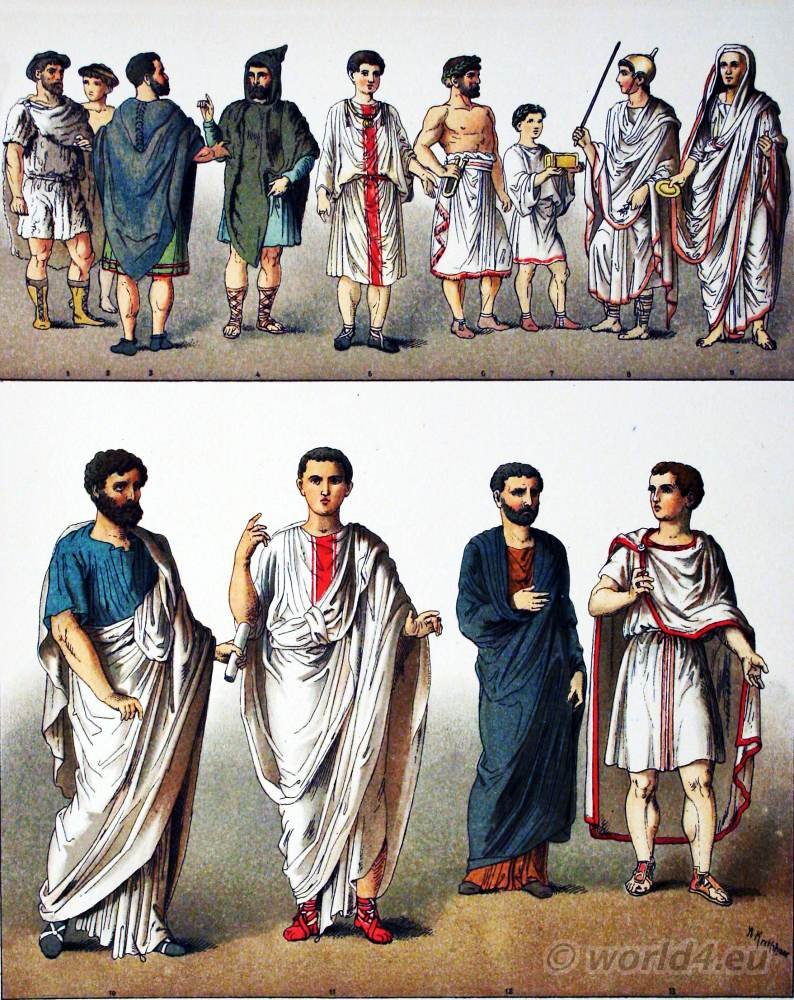ROM. INTERIOR OF A PALACE (RESTORED).
The Atrium.
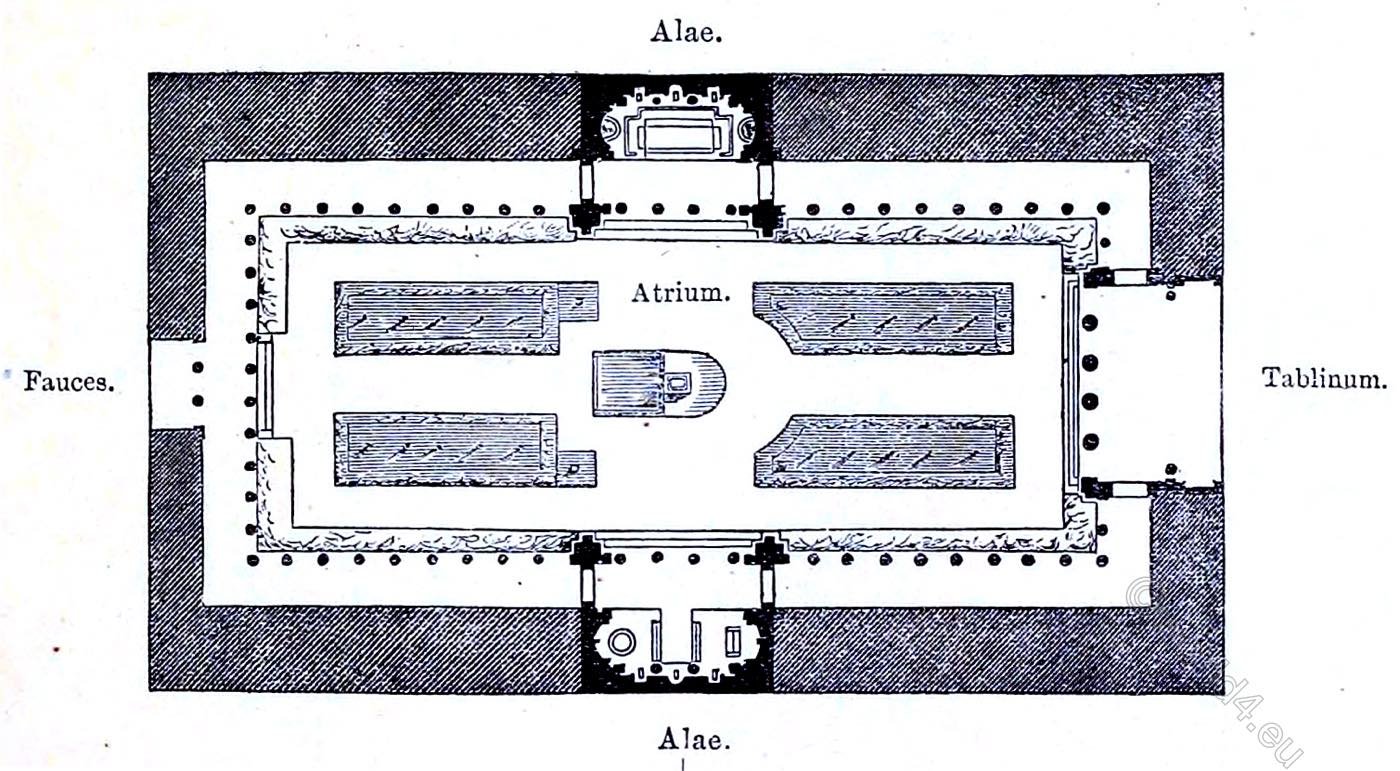
Alae.
Fauces (entrance).
Atrium.
Tablinum.
Eye of the perspective.
The atrium, which is the one of the three main rooms of the old Roman house that lies next to the entrance (fauces), was a spacious courtyard surrounded by a colonnade, open at the top or only partially covered, in the middle of which there was a depression for the incoming rainwater (impluvium) or a fountain, and which could be protected from the sun’s rays by a large canvas.
The atrium was connected to several side rooms, which were closed by doors, and two open rooms, the latter being called alae, as they form the side wings of the atrium. The floor plan of our atrium has only these two side wings, and the panel gives an idea of one of them.
The alae were often used as a place to display representative household goods, the lararium (cult shrine) and the ancestral images of the landlord. They may also have been designed as passage rooms through which one can reach other parts of the house.
On the picture you can see in a niche to the left the gilded statue of a Neptune on a ship’s beak. The walls of this room are partly incrusted with coloured marble slabs, partly painted.
From the atrium one entered a covered room, the tablinum, whose name is derived by some from tabellae, writing tablets, and is therefore the study and comptoir room of the landlord, while others want the ancestral images (tabulae, tabellae) to be placed here, not in the alae.
(Painted by Hoffbauer).
Source: History of the costume in chronological development by Auguste Racinet. Published by Adolf Rosenberg. Berlin 1888.
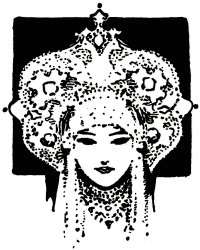
Continuing
- Roman Costume and Fashion History.
- Roman clothing in its diversity and development.
- The early toga. Former roman clothing. 700 BC. – 500 BC.
- The Toga and the manner of wearing it.
- The costume of the Roman women. Republican Rome.
- The usual Roman garment during the Republican Rome.
- Roman Republic. Senator in the toga. A commoner in the paenula.
- The Togatus and the Roman ladies of the imperial period.
- The Roman Tunica or the Dorian and the Ionian chiton.
- Musical instruments. Wind and Stringed instruments of ancient Rome.
- Roman headgear and hairdos of antiquity.
- The Roman army. The legionary soldier. Equipment, assault weapons.
- Roman soldiers and gladiators. Function, armor and armament.
- The Roman legionary. Reconstructed after reliefs of the Trajan’s Column.
- The Lictor panel. A stately Roman lictor in a rich costume.
- The Roman Paenula. The cowl or hood. Traveling cloak.
- Pontifex Maximus. Roman high priest of antiquity. Collegium Pontificum.
- An Augur. Roman official priesthood.
- Religious sacrificial ceremonies of Romans in ancient times.
- The Clothing of the Vestal Virgins. The Cult of Vesta in ancient Rome.
- Shoes of antiquity. Sandals, closed footwear of the ancient world.
- The Etruscans. Culture, costumes, warriors in Etruria.
- Greek-Roman furniture. Throne chair, Bisellium, Sella castrensis.
- Greek-Roman art. Mosaics, painted bas-reliefs and wall paintings.
- A quadriga. Greek-Roman Gods. The ancient greek-roman culture.
- The Roman Ornament. Corinthian and Composite Capitals. The Acanthus.
- Rome. The atrium. Interior of an ancient Roman palace.
- Pompeji. Roman architecture. The Pompeian House. The Atrium.
Discover more from World4 Costume Culture History
Subscribe to get the latest posts sent to your email.

