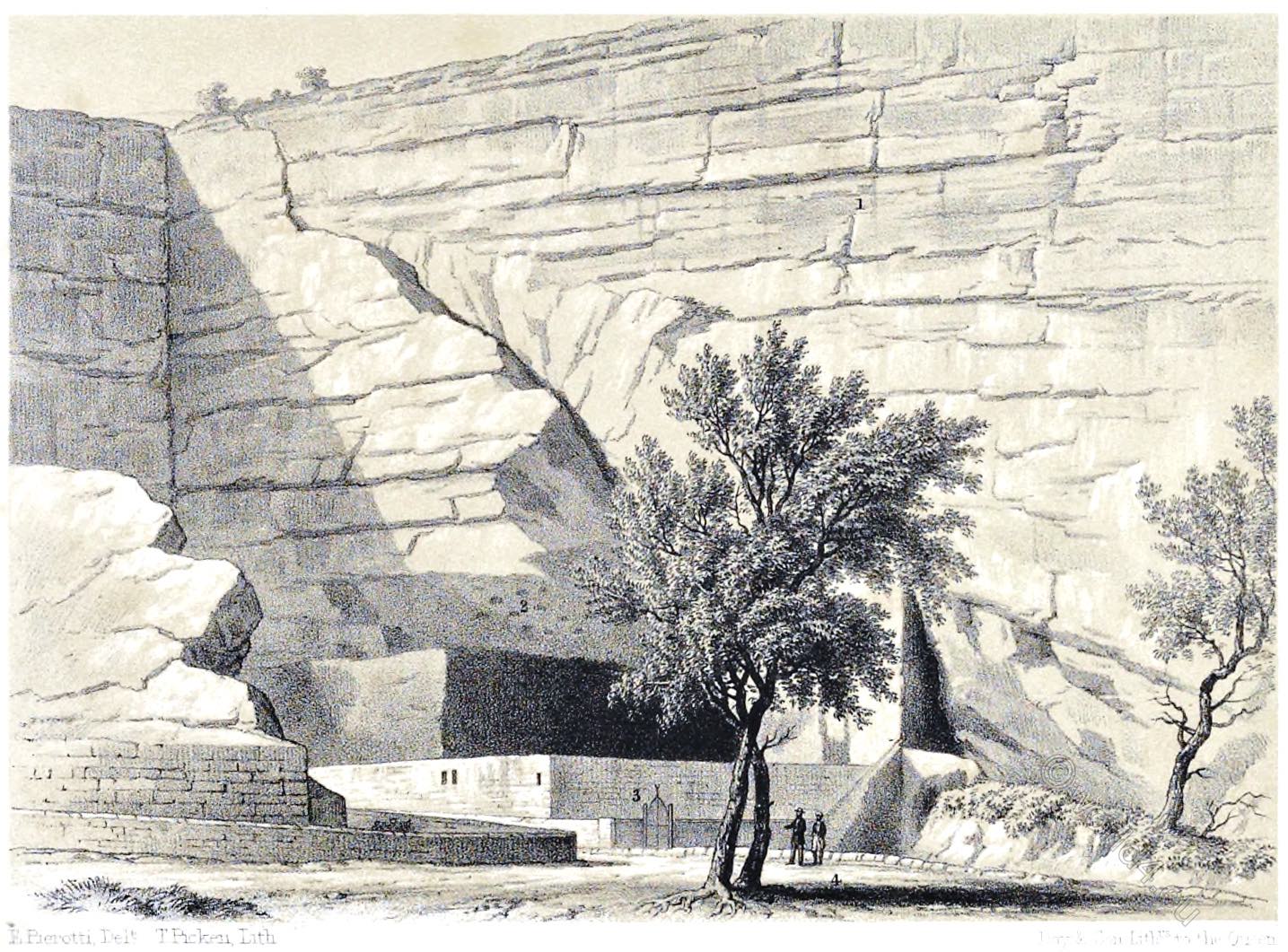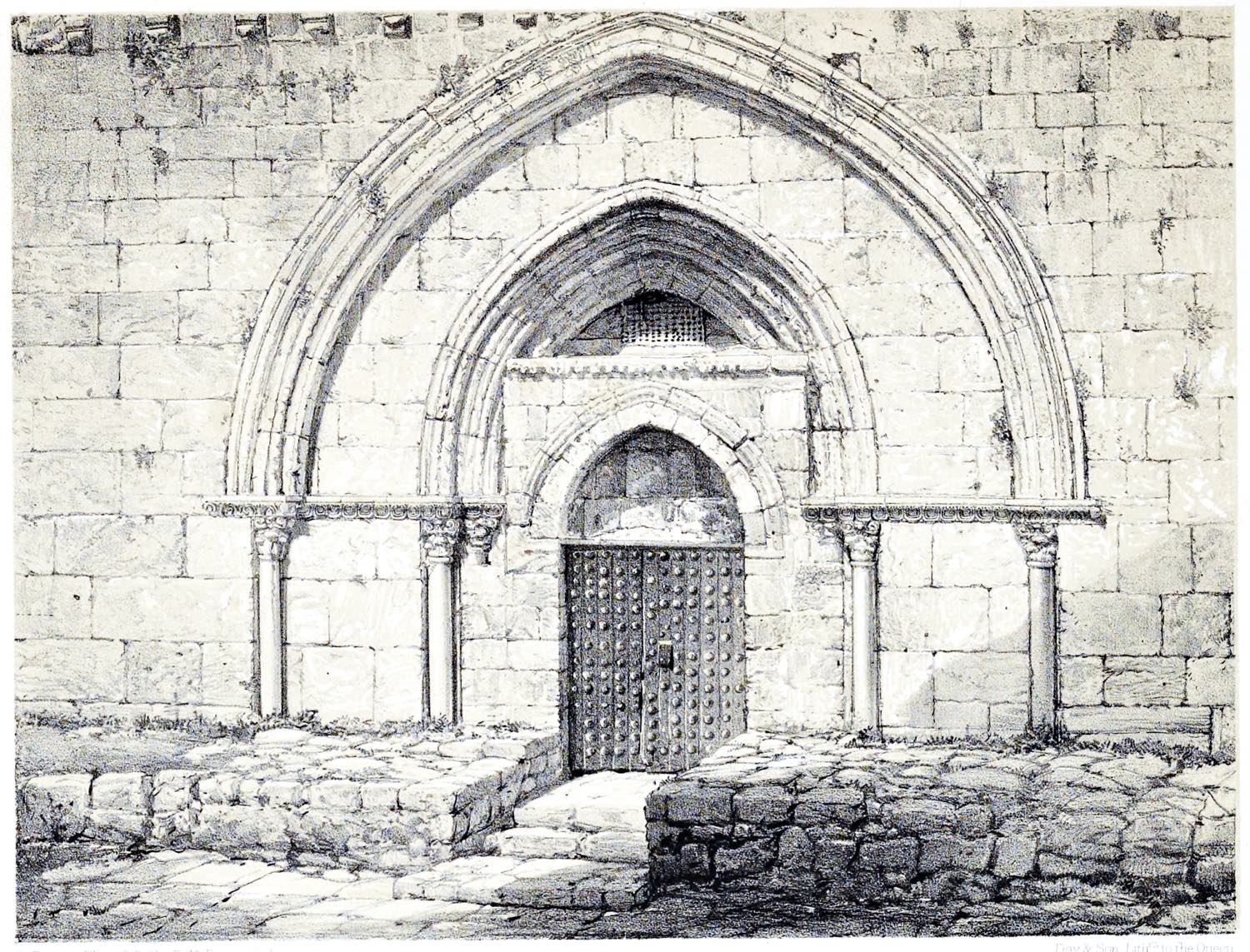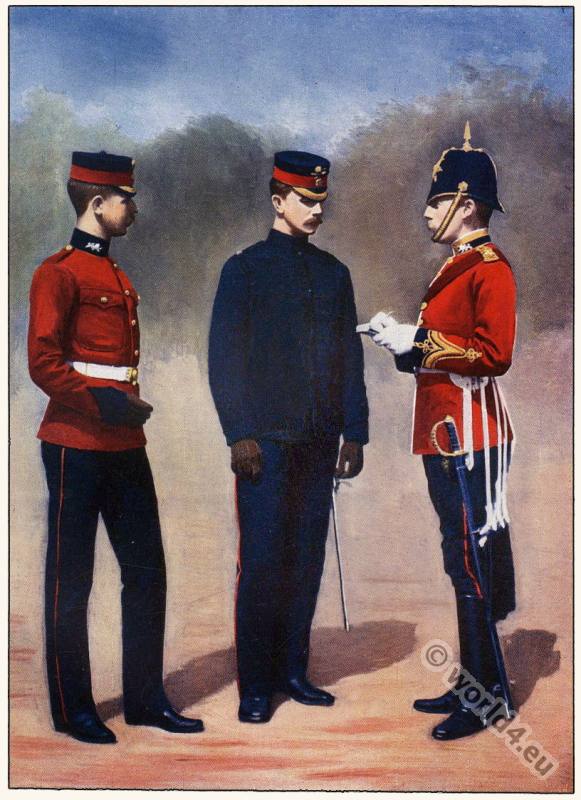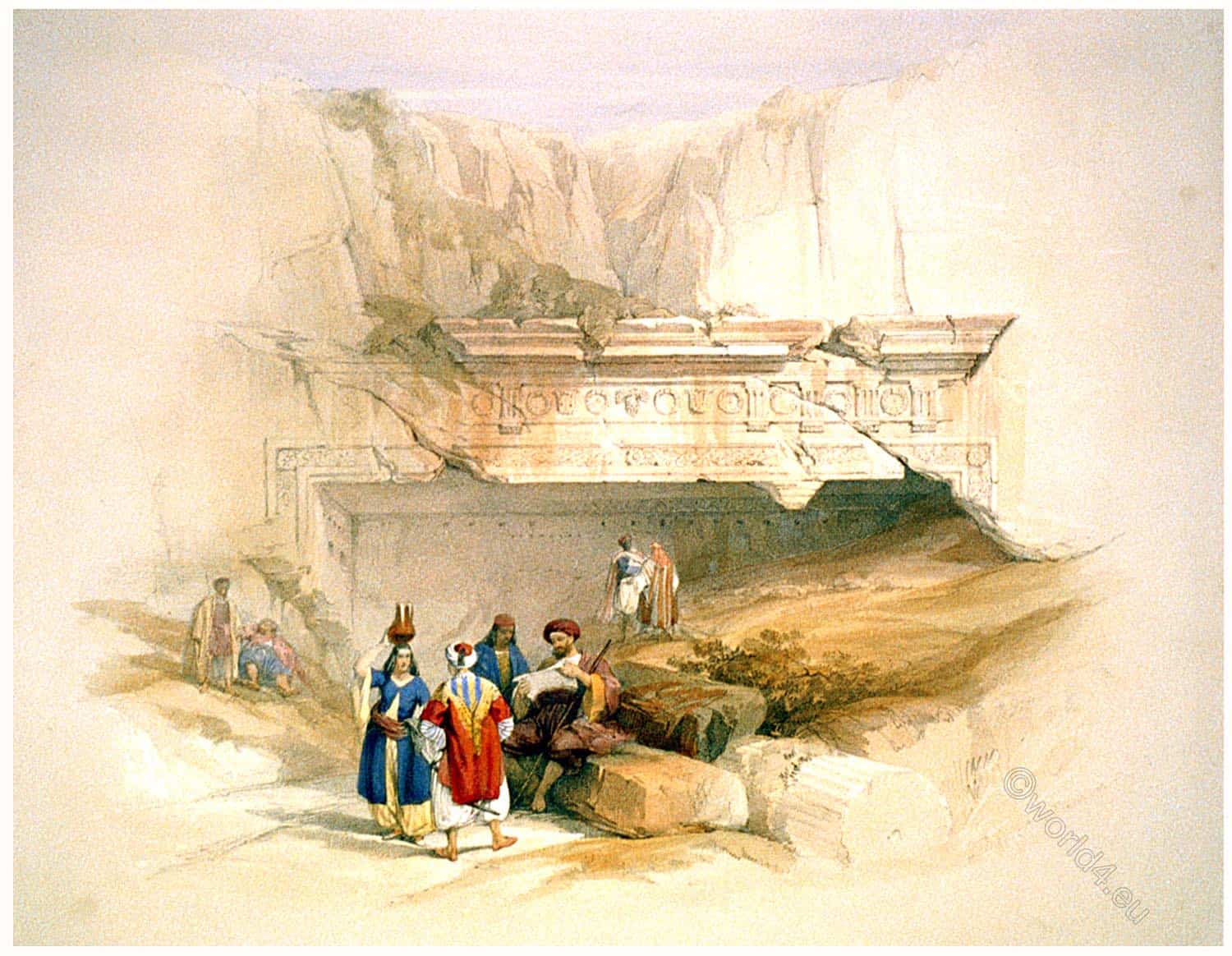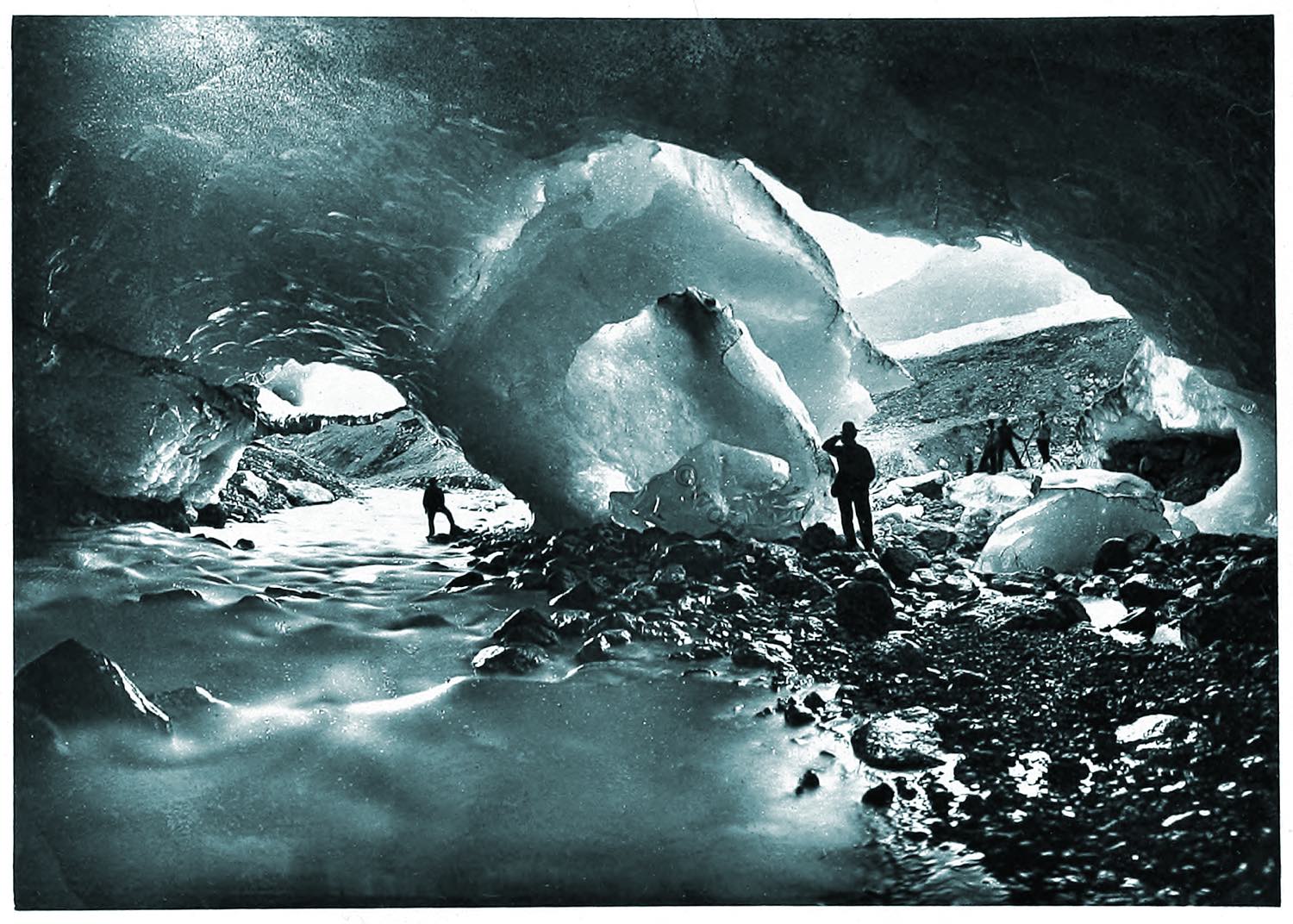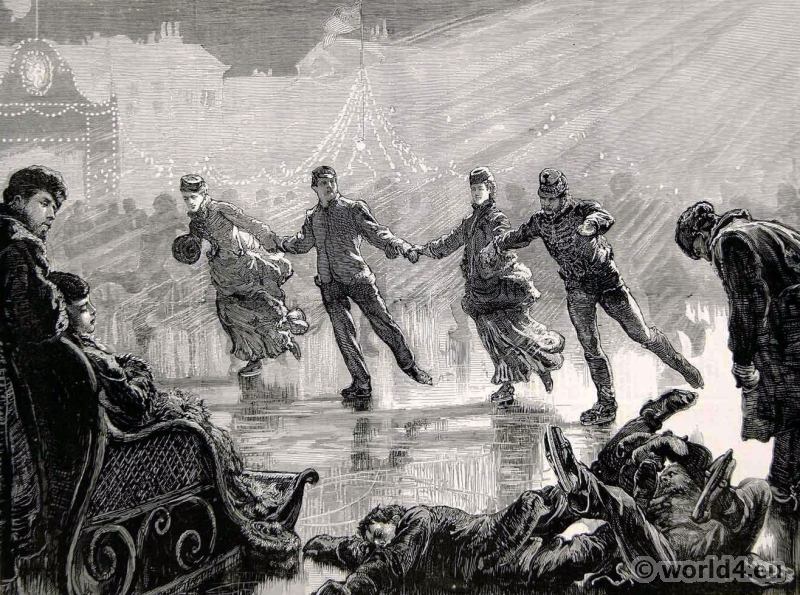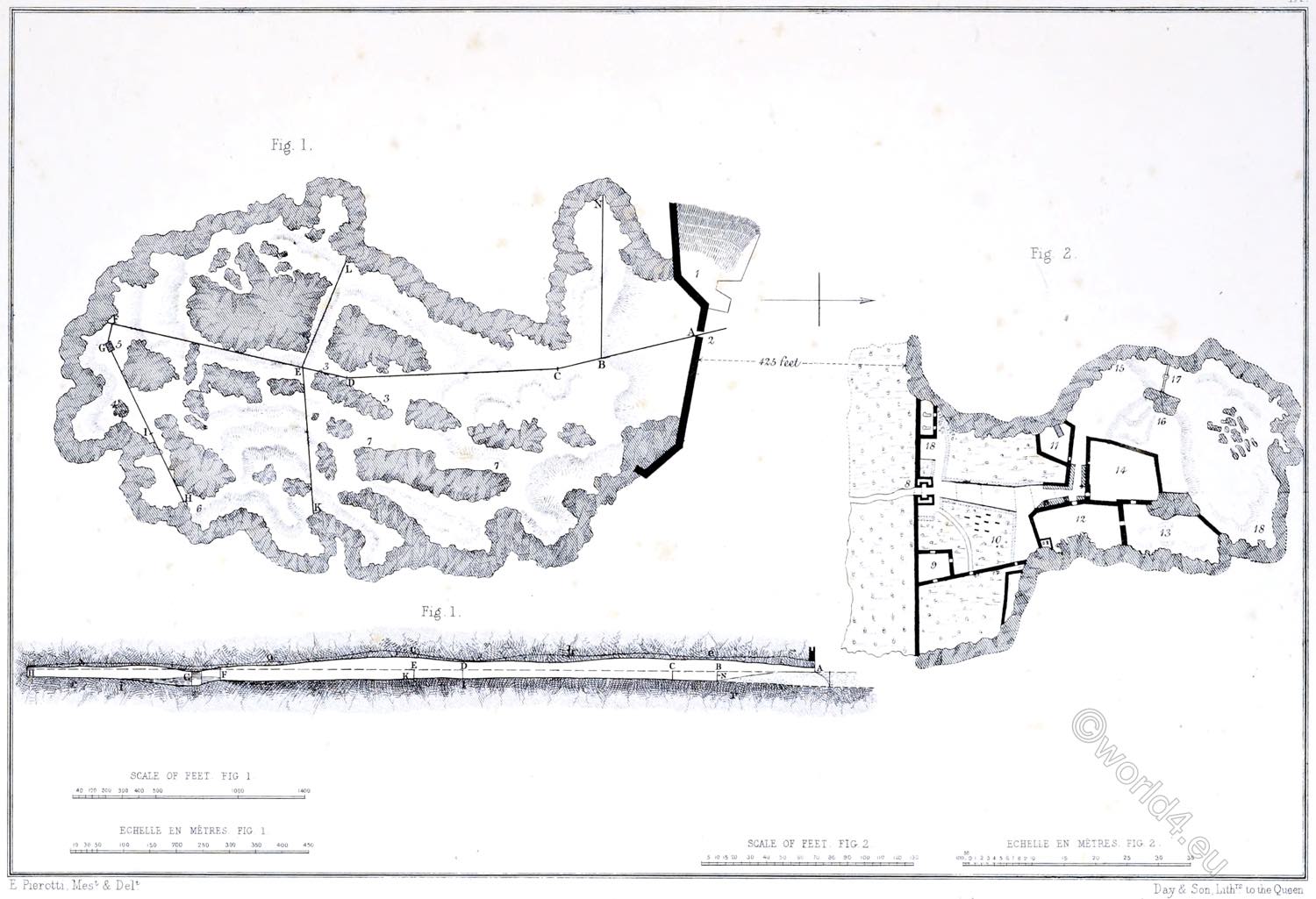
PLATE IX.
PLANS AND SECTION OF THE ROYAL CAVERNS, AND OF THE GROTTO OF JEREMIAH.
Fig. II. Royal Caverns.
- Ancient Entrance into the Caves.
- Present Entrance.
- The place from which the Jews quarried stones.
- Large and deep Excavations, from which the Monolith of the Mosque el-Aksa was taken.
- Fountain.
- Overhanging rocks.
- Chiseled rock, with the places from which blocks have been extracted.
A. Present Wall of the City.
B. C. D. &c. – Positions corresponding with the different Levels of the Section.
Fig. II. Grotto of Jeremiah.
- Entrance.
- Ancient Room of the period of S. Helena.
- Cemetery of Dervishes.
- Mohammedan Tomb of a Dervish.
- Dervishes’ Cooking-place.
- Premises for food.
- Place of Prayer.
- Chiseled rock, with the places from which blocks have been extracted.
- Pilaster.
- Mill.
- Modern Wall.
Source: Jerusalem Explored. Being a description of the ancient and modern city, with numerous illustrations consisting of views, ground plans, and sections by Ermete Pierotti; translated by Thomas George Bonney (Fellow of St Johns College, Cambridge). London: Bell and Daldy; Cambridge: Deighton, Bell and Co. 1864.
[wpucv_list id=”136664″ title=”Classic list & Top featured post 1″]Continuing

