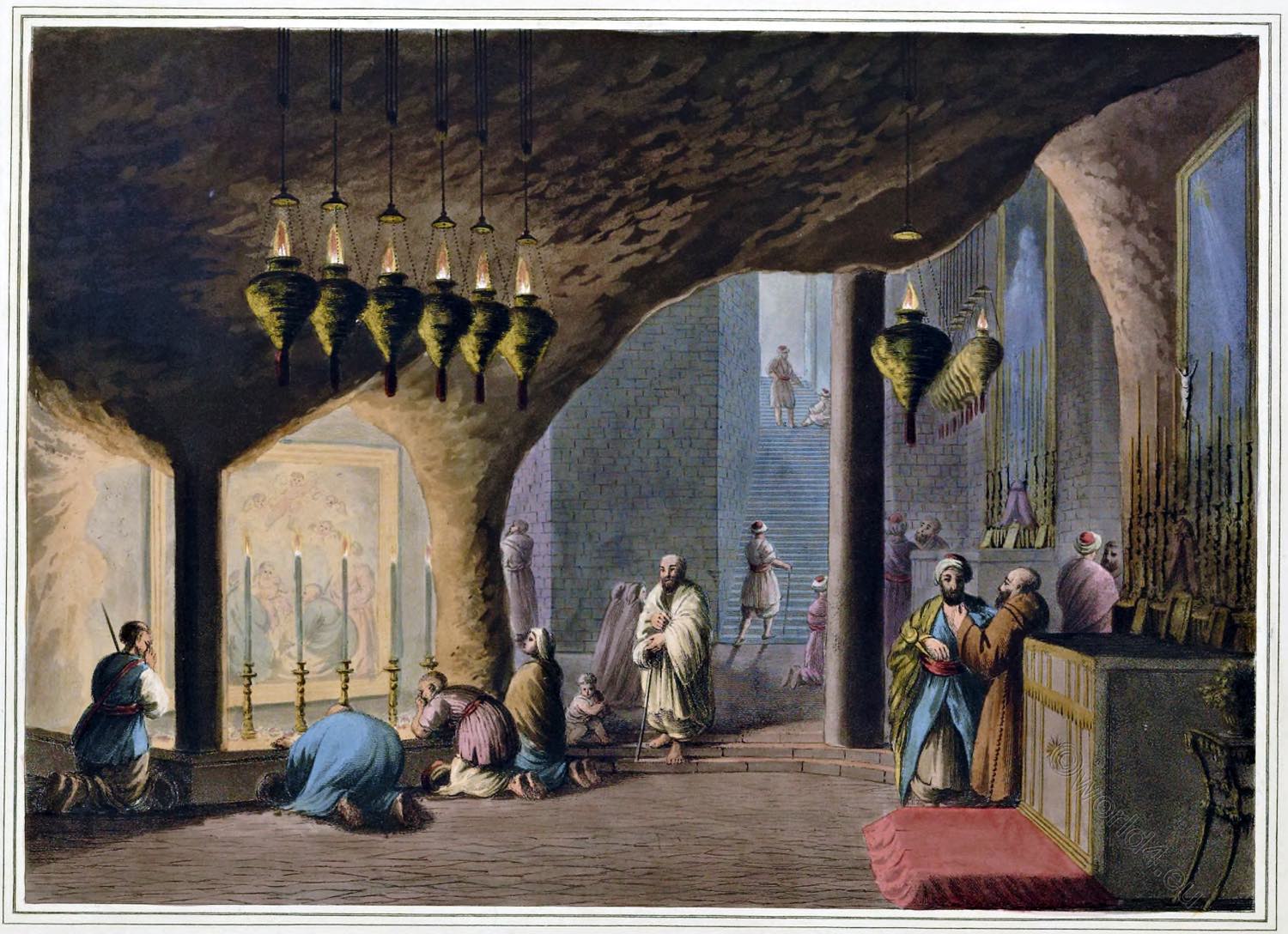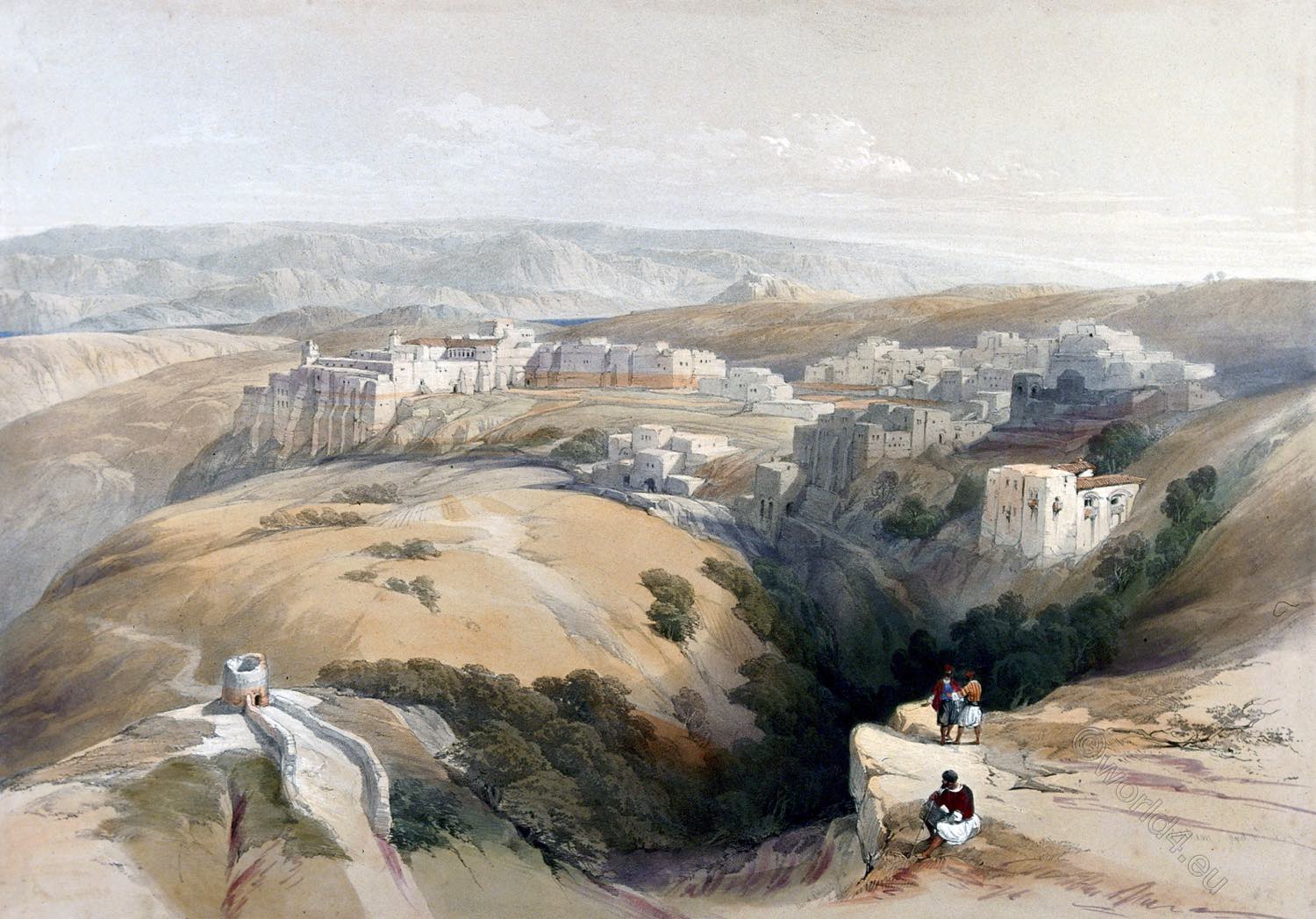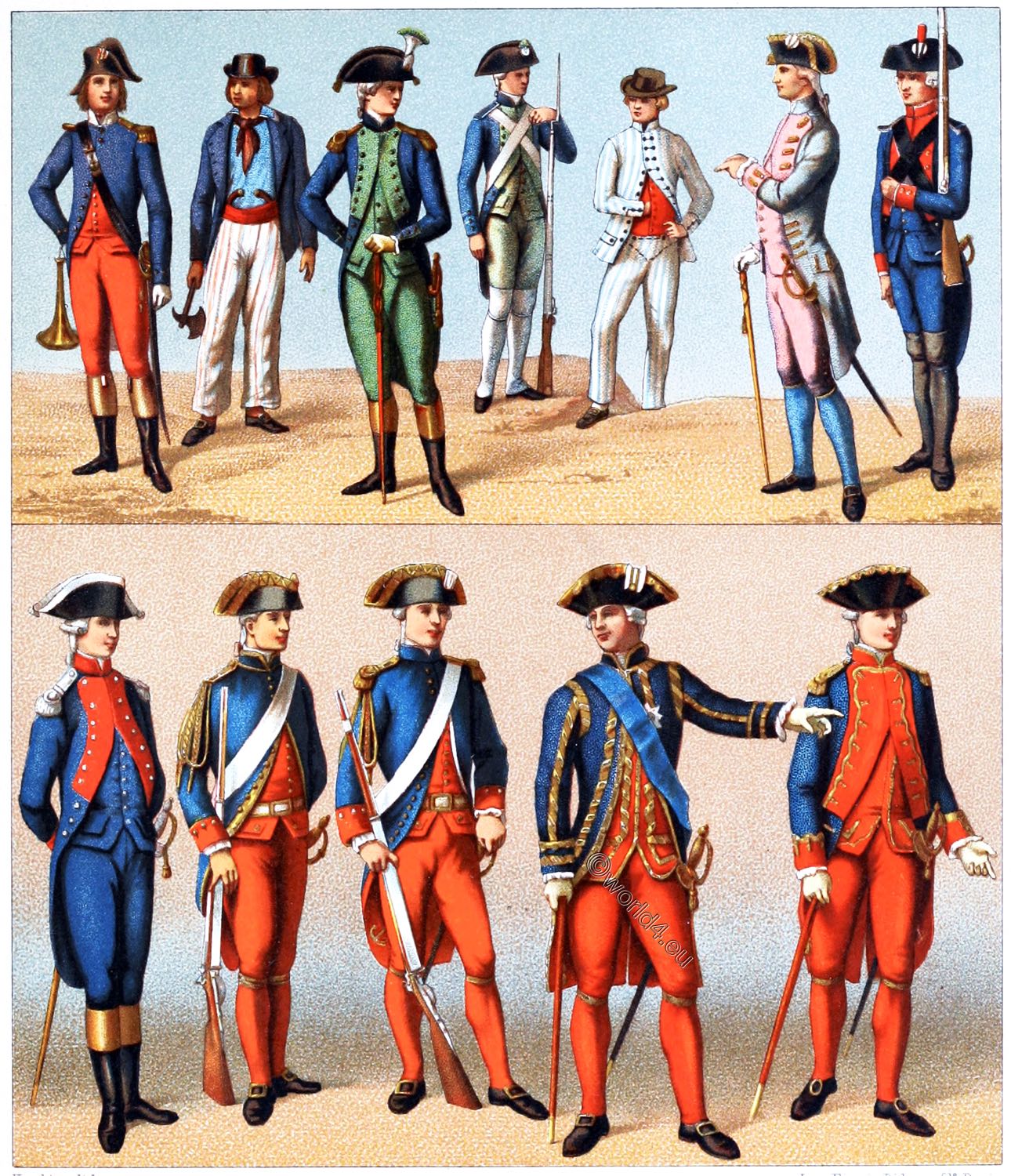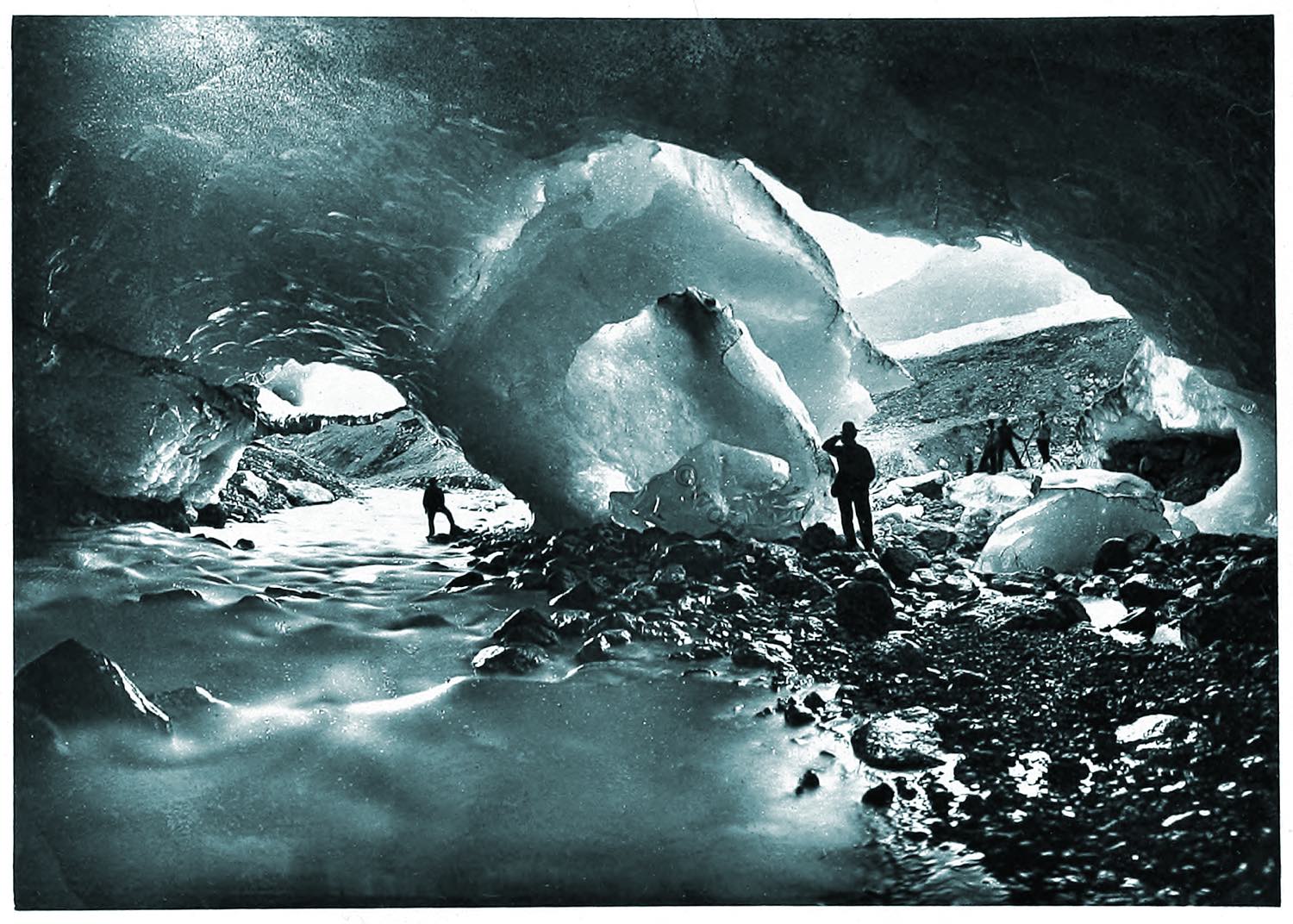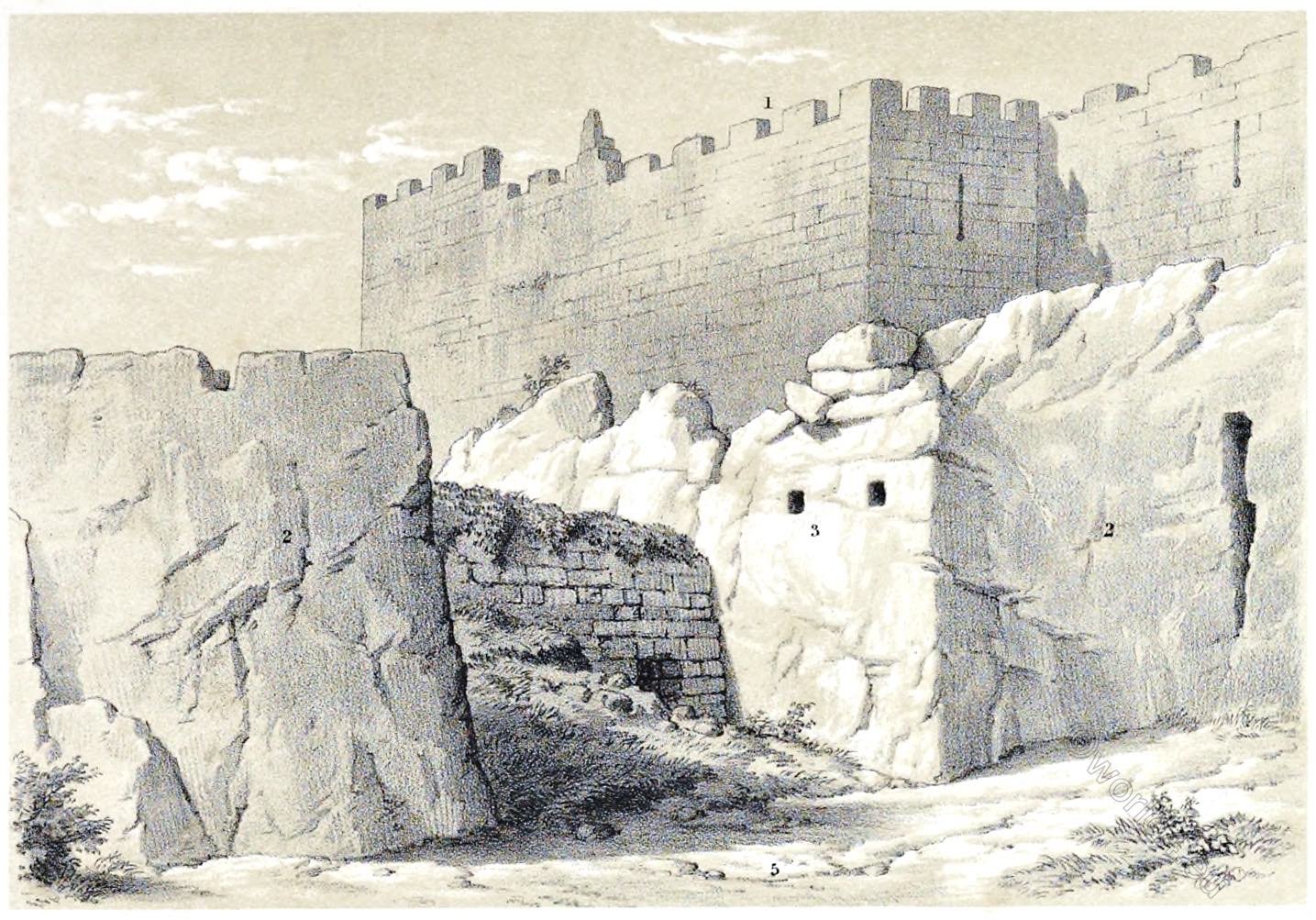
PLATE VIII.
VIEWS OF THE ROYAL CAVERNS, AND OF THE GROTTO OF JEREMIAH.
Fig. I. Royal Caverns.
- Present City Walls.
- Rock.
- Outer Cave.
- Ancient Entrance of the Inner Cave.
- Present lower level of the ground.
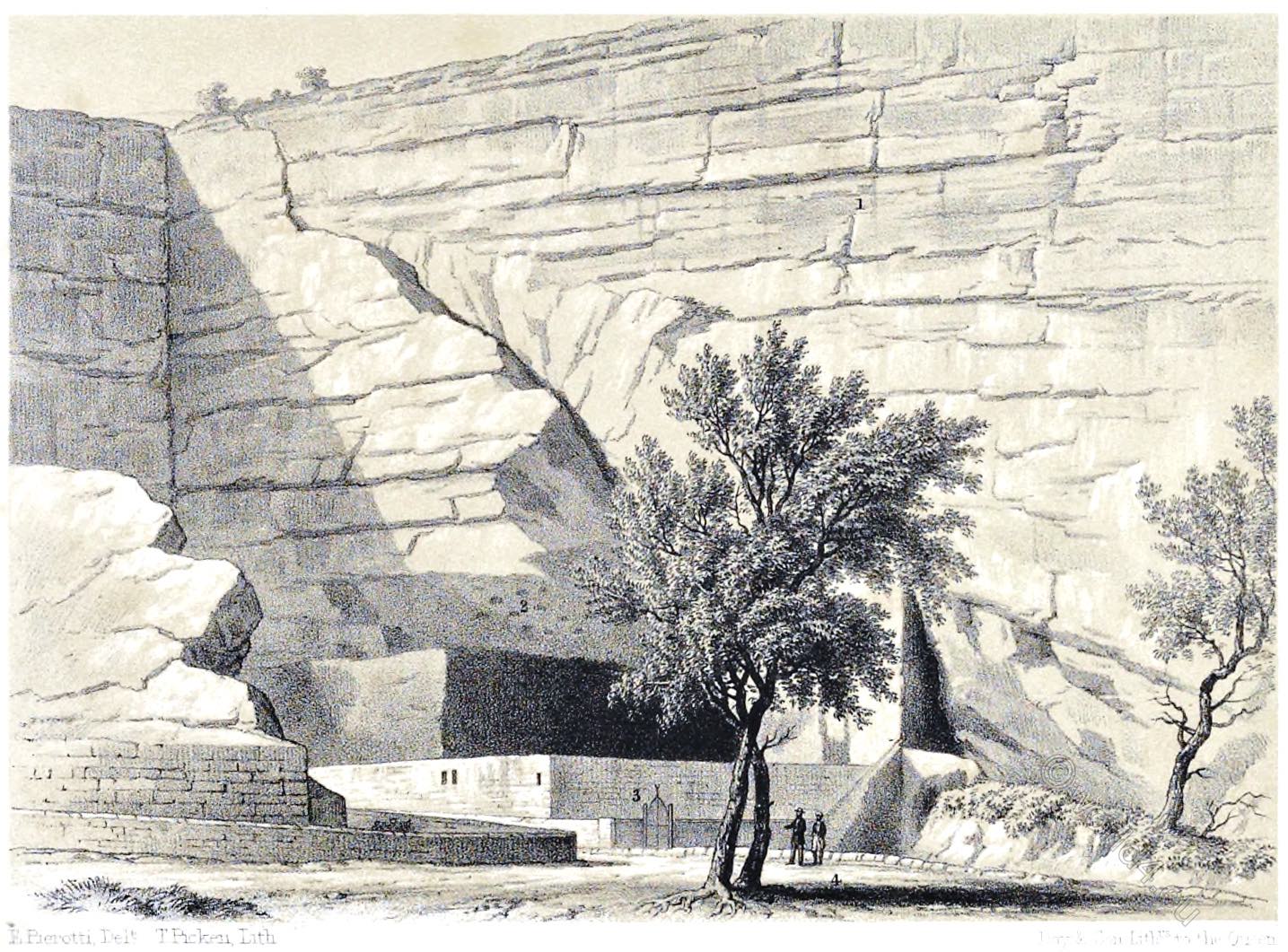
Fig. II. Cave of Jeremiah.
- Rock Cave.
- Inner Cave.
- Place of Prayer.
- Cemetery of Dervishes.
Source: Jerusalem Explored. Being a description of the ancient and modern city, with numerous illustrations consisting of views, ground plans, and sections by Ermete Pierotti; translated by Thomas George Bonney (Fellow of St Johns College, Cambridge). London: Bell and Daldy; Cambridge: Deighton, Bell and Co. 1864.
[wpucv_list id=”136664″ title=”Classic list & Top featured post 1″]Continuing
Discover more from World4 Costume Culture History
Subscribe to get the latest posts sent to your email.

